The restaurant floor plan play an important part in the restaurant business. It determines how efficiency and profitable your business can be. It can also affect how the customers feel about your restaurant.
To enhance your customer’s experience, from the waiting area to the dining area and kitchen, you have to plan the floor plan well. A good restaurant floor plan can give your customers a welcoming and pleasing experience. Also, maximizing your employees efficiency.
You would want your customers to relax in a spacious environment rather than a crowded, chaotic environment. But what are the factors you need to consider when you are planning your restaurant floor plan? We will discuss more in the article.
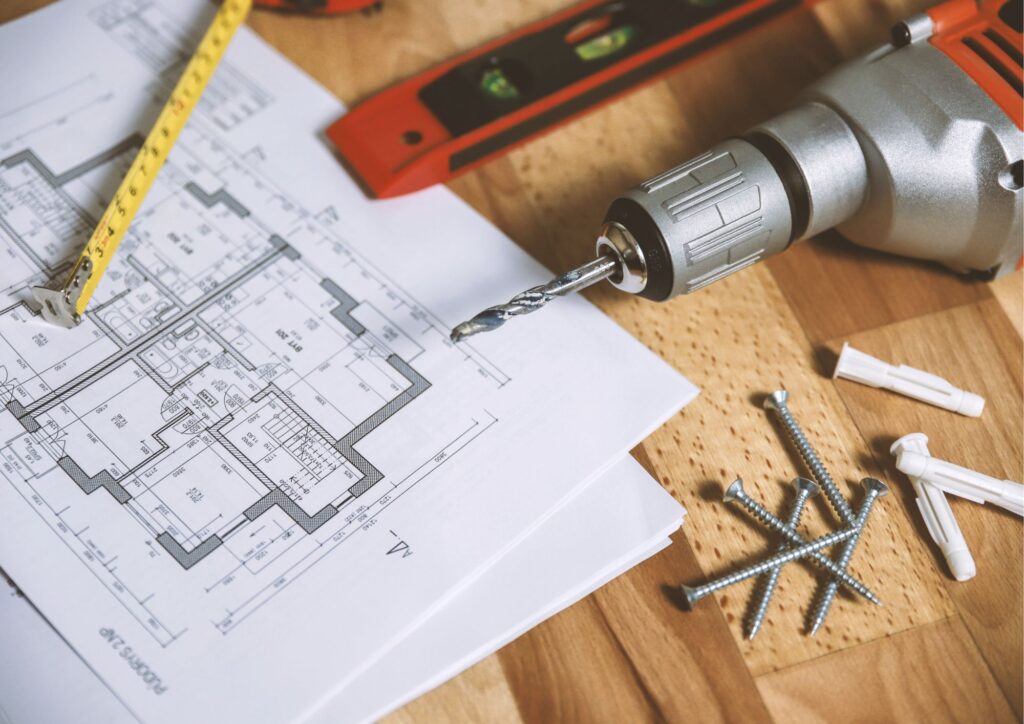
A restaurant floor plan is a map that illustrates your restaurant’s physical space and encompasses the elements of your establishment. It includes the dining, kitchen, prep, waiting, and bathroom areas. It helps you to understand how parts of the space are built.
It is important to understand how you want to restaurant layout to be, as it will affect your restaurant’s operational flow. All foot traffic should be included in the floor plan, such as where customers will pick up their deliveries, where your employees pick up the orders and serve your customers and many more.
You want to understand how your operation workflows go to prevent bottlenecks or overcrowding in your restaurant space.
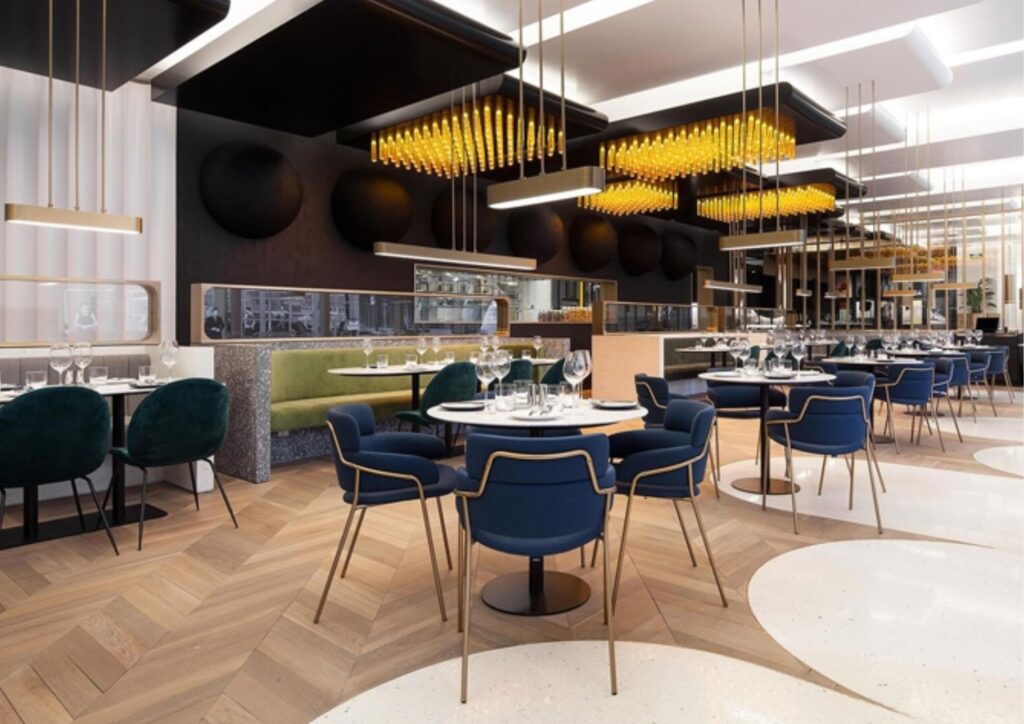
You will want to include many things in your floor plans, such as the dining area, kitchen, waiting place, etc. You should understand the space of your restaurant to get a better idea of designing the floor plan.
For example, the entry and waiting area is the first impression where the customer will have when they enter the restaurant. It should deliver the message you want your customer to know. If it is fine and casual dining, you will want to consider it more, especially if customers need to wait. Minimal space will be required for quick services and takeaways.
Another factor to consider will be the fixture and fittings for your restaurant. You will need electrical wiring and water lines for the building. Office rooms for admin staff to do their work. A changing room for staff to keep their things. There are many other factors to consider. Plan according to your need.
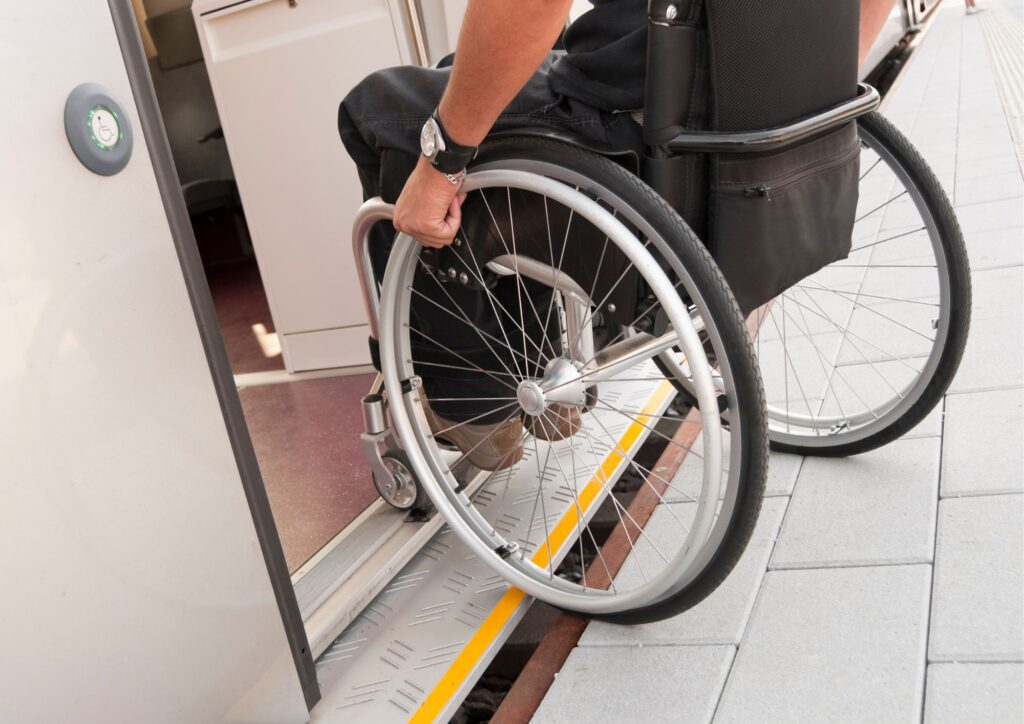
Each country has its building code. When planning the floor plan for your restaurant, ensure that it complies with all the building codes. Besides the building code, the most important is your customers. Your restaurant should be accessible to all customers.
You wouldn’t want to exclude any of your guests, especially those with accessibility challenges. There are times when there will be guests who will be in a wheelchair or on a walking stick, and you would want to have some space for them to navigate around your cafe.
You may have to give up some dining space to accommodate those with accessibility needs. With reasonable accommodation, it allows access to those in need and allows other customers to enjoy a more spacious environment.
Video Credit: Table Base Depot
Seating capacity is one factor you should consider when designing your restaurant floor plan. Your restaurant’s profit depends on the number of customers you can accommodate and bring in each day.
You can put in as much seating as you want. But you wouldn’t want to make your space too cramped, and it will affect the ambiance in your restaurant. The ambiance is an atmosphere of a place, and it reflects what other thinks about your brand.
You can definitely accommodate more customers by placing more seating, but you will also need to balance it with the ambiance of your restaurant. Suppose your restaurant is a place where you serve fine dining. In that case, the restaurant’s ambiance will be more important than considering how much seating capacity you can provide in your restaurant.
It will be good to find a middle point to balance the number of people and the restaurant’s ambiance. To balance the ambiance and seating capacity, you can calculate the number of customers you need to serve in one sitting to break even.
Calculate the spacing between the tables, floor decorations, and other factors that affect the space. Things should be placed in a position where it creates a relaxed environment. Try to double your break-even customer to get a stronger profit without affecting the ambiance of your restaurant.
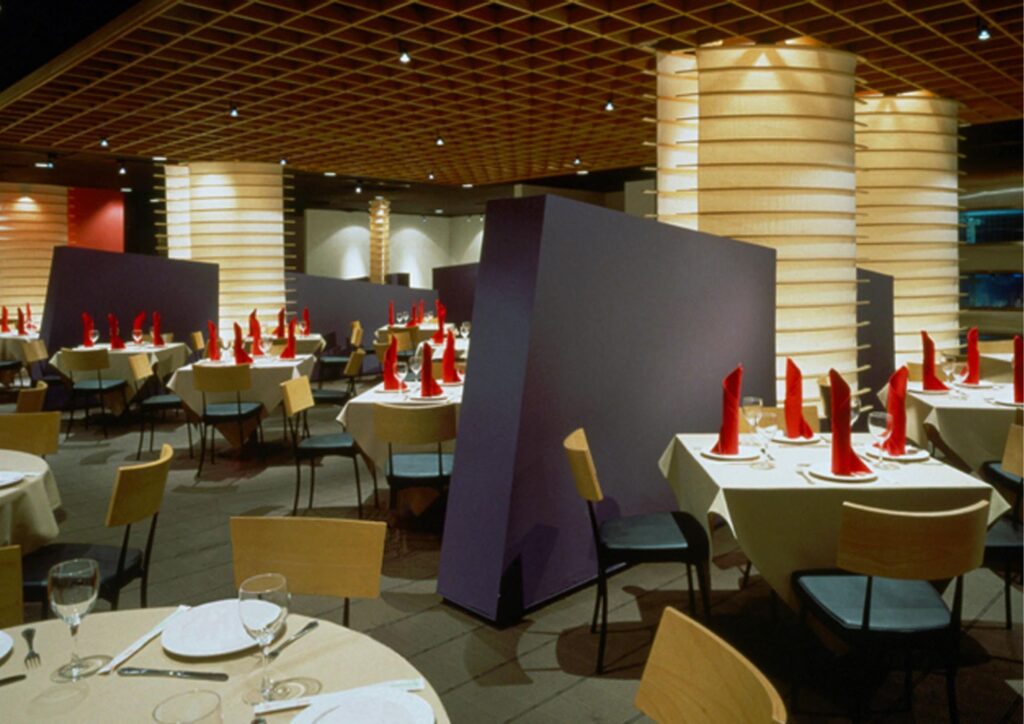
If you have no idea where to start with your floor plan, one thing you can start with is to let your brand dictate the restaurant floor plan. Your brand can influence how people think about your business. Letting your brand dictate the restaurant floor plan helps you to figure out what kind of ambiance you want to let your customers know.
If you are serving formal meals, it helps to determine how many tables you want to place in your dining room, the appropriate decor for your restaurant, and many other factors. Your brand will affect how you want to bring out the image of your restaurant, and you will want to define your brand before you start designing your floor plan.
You can have plenty of ideas for reflecting your brand to your customers. Write it down, refine it, and find the best ideas that suit your goals. With a specific goal, it can attract more customers.
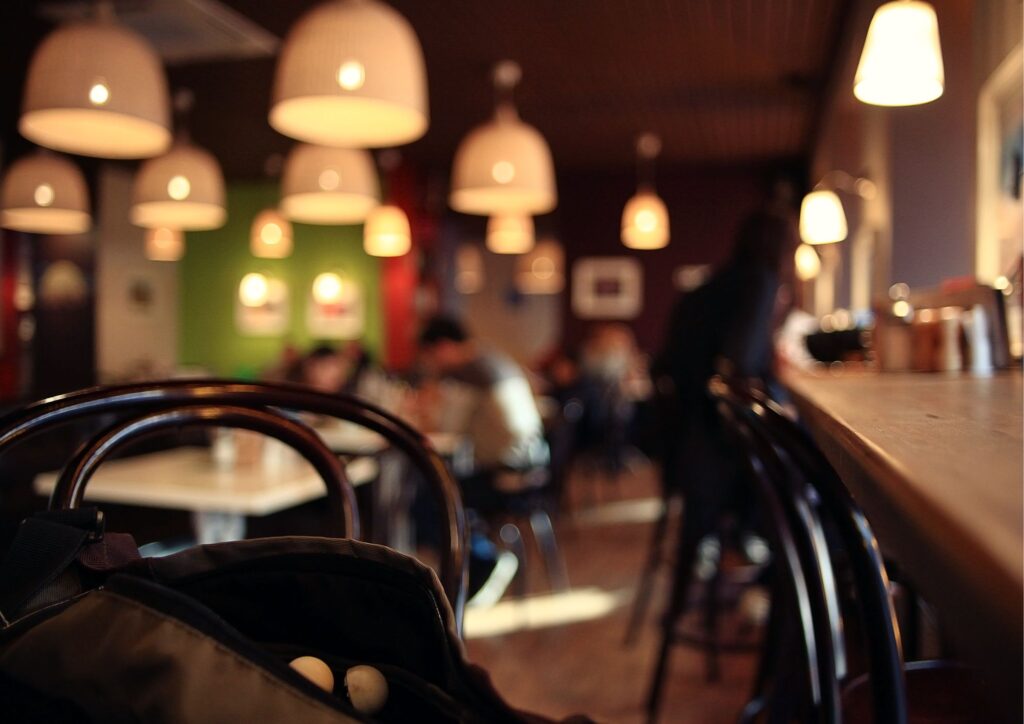
Lighting plays a big role in your restaurant. It can affect your customer’s feelings about your restaurant. You can create an intimate ambiance with dim lighting. If you want to encourage conversation, create a brighter environment for your customers.
There are many lighting options for you to choose from. There are a few considerations to consider when choosing the lights for your restaurant, including color, temperature, brightness, and directness.
For example, colors like warm yellow and orange light can convey a sense of relaxation. Cool blue or white lights stimulate activity.
Directness comes in four varieties: shielded, indirect, direct-indirect, and direct. Each variety has its pros and cons. The common choice for the restaurant is either indirect or shielded. The right lighting option can create the right ambiance you want, but it shouldn’t affect your customer reading the menu or your employee taking an order.
Your restaurant layout reflects your brand. With the right restaurant floor plan, it will leave a great dining experience for your customers. Here are some tips for you to consider when you are designing your restaurant floor plan.
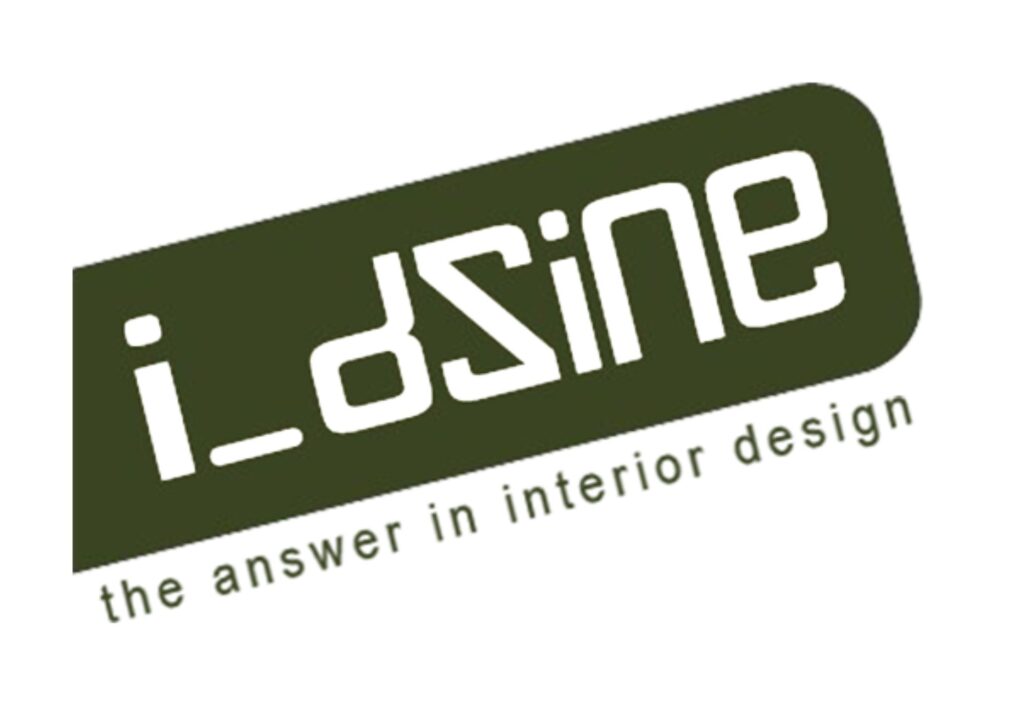
Need help with interior design? I_dzine is your answer to it. We are experts in transforming space from virtual to reality. Our expertise in renovation design, oversight, and management ensures that your property is well-designed. We relentlessly focused on delivering meticulously created, beautiful, functional designs.