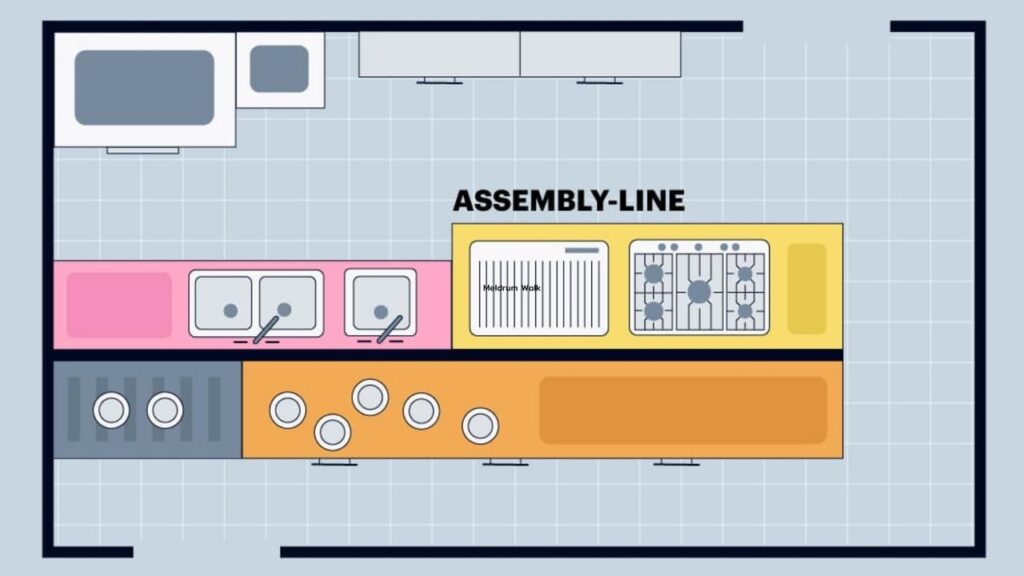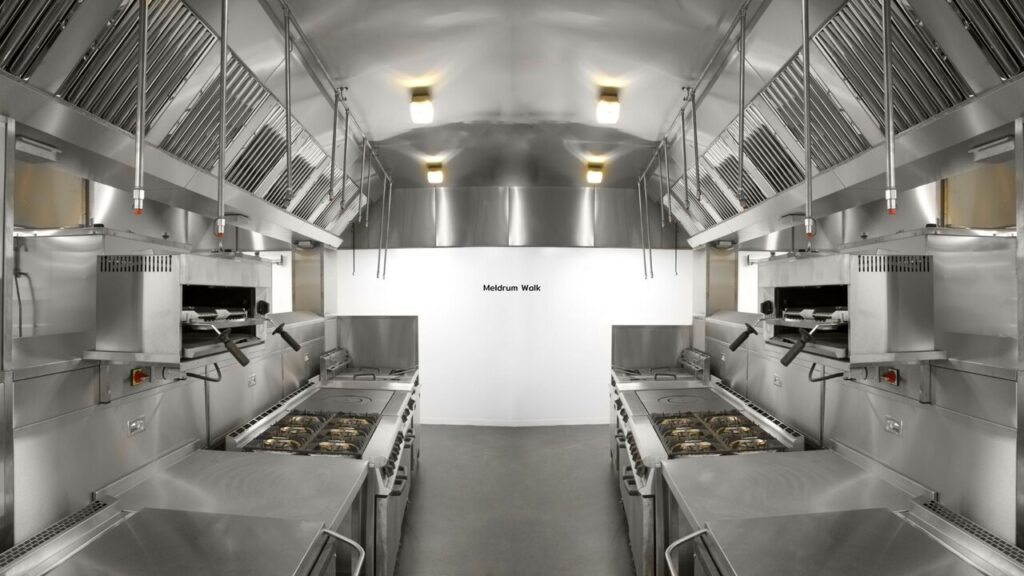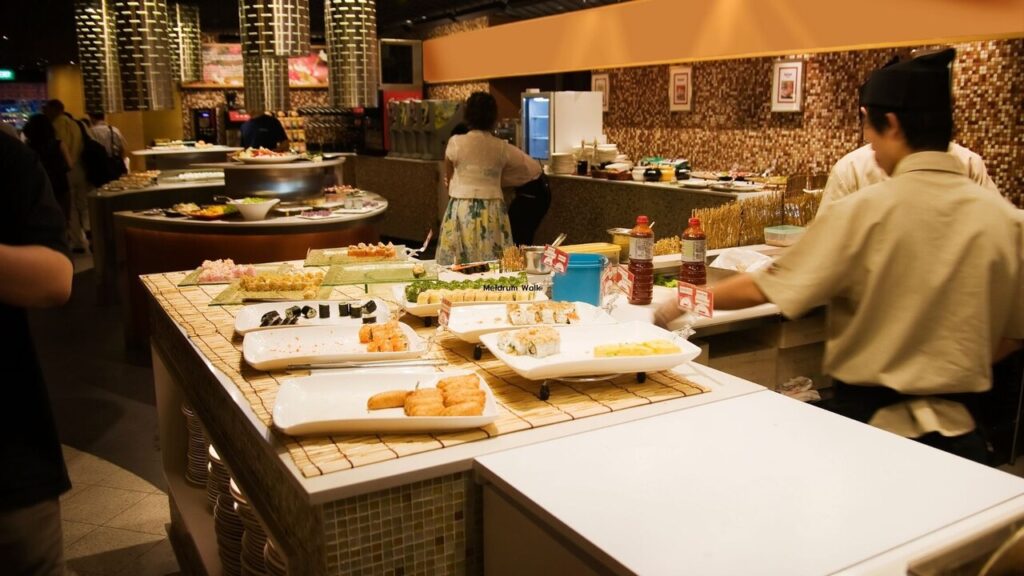The kitchen is the heart of a restaurant. It is not just a place where food is prepared but also a hub of creativity and efficiency. A well-designed restaurant kitchen can significantly impact the overall dining experience. There are many restaurant kitchen layout ideas that you can incorporate into your restaurant.
It is important to choose the right restaurant kitchen layout for your establishment as it can affect the efficiency of food preparation. Although the kitchen is often hidden behind the scenes, its efficiency or lack thereof can be felt in the dishes’ quality.
A clean, organized kitchen inspires confidence and trust in the food’s quality. In this article, we will explore the top restaurant kitchen layout ideas that can help optimize space, improve productivity, and enhance the overall dining experience. So, let’s step behind the scenes and unveil each restaurant kitchen layout idea’s strengths.

Image Credit: Anytime Chefs
The zone layout is a kitchen design concept that divides the workspace into distinct zones, each delicate to a specific type of food preparation. A restaurant’s kitchen is carefully segmented in this innovative arrangement to create a structured and organized environment. Chefs and kitchen staff operate within their designated zones, and each zone is equipped with the necessary tools and equipment for a specific aspect of the cooking process.
As the kitchen area is divided into distinct zones, staff will be working in their area, resulting in an elevated level of expertise and consistency. Each chef is responsible for their specific part of the process, which allows for scrutiny and quality assurance.
This layout also helps mitigate the chaos by minimizing cross-traffic and congestion. With defined workstations for various tasks, chefs can focus on their duties without constantly maneuvering around each other. It makes the kitchen more organized and efficient.

Image Credit: Fast Capital 360
Inspired by the efficiency-driven processes of fast-food chains, the assembly line layout is a strategic and highly organized approach to restaurant kitchen design. The kitchen is organized into a linear sequence of food preparation stations, each with a specific role in creating dishes. It is suitable for restaurants that handle a high volume of orders and aim to ensure consistency and speed up their service.
Each workstation will be responsible for a particular task in food preparation. As orders progress, each component is added or prepared in sequence. This approach minimizes wait times for diners. It also helps to reduce the risk of human error and ensures that each dish is prepared to the same high standard every time.
It also simplified the training process of kitchen staff. Each station has a defined role and set of responsibilities. New hires can be trained to focus on one specific task or station, which allows for a faster and more streamlined onboarding process. It allows new chefs to learn and adapt quickly. By structuring the kitchen as an assembly line, restaurants can efficiently process a high volume of orders while maintaining a consistent quality standard.

An ergonomic kitchen layout prioritizes the comfort, safety, and well-being of the kitchen staff, acknowledging that a chef’s creativity and productivity are closely linked to their physical and mental state. An ergonomic kitchen seeks to create an environment where chefs can work efficiently while minimizing the risk of strain and injury.
Features such as height-adjustable countertops, anti-fatigue mats, and ergonomically designed tools and equipment all contribute to reducing the physical stress of cooking. These thoughtful design elements help chefs maintain their stamina, producing more consistent, high-quality dishes.
This layout incorporates safety measures that reduce the risk of accidents. This includes marked safety zones, fire-resistant materials, and easy-to-reach fire extinguishers. Kitchen tools and equipment are designed with safety in mind. It contributes to a secure working environment for all kitchen staff.
It is also designed to optimize the workspace for efficiency. Chefs can work more effectively by reducing the time needed to access tools and ingredients. Customized storage solutions and thoughtful layouts allow for a seamless flow of work.

The gallery layout is an efficient and space-saving kitchen design that resembles the layout of a compact, well-organized workspace. It’s particularly well–suited for smaller kitchens, where every inch of space must be utilized effectively.
Efficiency is at the core of the gallery layout. In this design, two parallel countertops run parallel, leaving a pathway in between. This configuration optimizes the use of available space. Chefs can effortlessly move between workstations, minimizing the need to traverse long distances.
The gallery layout clearly defines work zones within the kitchen. For example, one side of the gallery might be dedicated to food prep, while the other countertop may be used for cooking. This clear separation of tasks minimizes confusion and ensures a smooth, coordinated workflow.

The open kitchen concept is a revolutionary design that has recently gained immense popularity in the restaurant industry. It offers a transparent and interactive culinary experience, allowing diners to witness the food preparation process. It enhances transparency, trust, and engagement in the dining experience.
Diners can see their food being prepared. Allowing diners to observe the cooking process eliminates any doubt about the quality of ingredients or the cleanliness of the kitchen. This transparency is a powerful tool for building trust and confidence with customers.
Diners can observe the chefs in action, hear the sizzle of ingredients on the grill, and witness the art of plating. This immersive experience makes dining not just about food but also about entertainment. It keeps diners engaged and excited throughout their meal.
Diners no longer have to wonder about what’s happening behind closed kitchen doors. They can be part of the culinary journey, witnessing the food preparation from start to finish.

Need help with interior design? I-dzine is your answer to it. We are experts in transforming space from virtual to reality. Our expertise in renovation design, oversight, and management ensures that your property is well-designed. We relentlessly focused on delivering meticulously created, beautiful, functional designs.