Restaurant interior design plays a part in a successful business in the F&B industry. Your restaurant’s layout, ambiance, and functionality are critical for your business as it helps to attract and retain customers besides having delicious food. It is important to optimize your restaurant space as every square foot in your building counts, as it can create a seamless dining experience.
Your restaurant’s physical space is more than just tables and chairs. It should be optimized for maximum utility and customer satisfaction. Understanding how to optimize your restaurant space can help to maximize your profit.
From cozy cafes to high-end fine dining establishments, making the most of your restaurant space is crucial for success. But how do you exactly do it, or where can you start from? In this article, we will explore a few effective ways to optimize your restaurant space and ensure it becomes a thriving culinary destination.
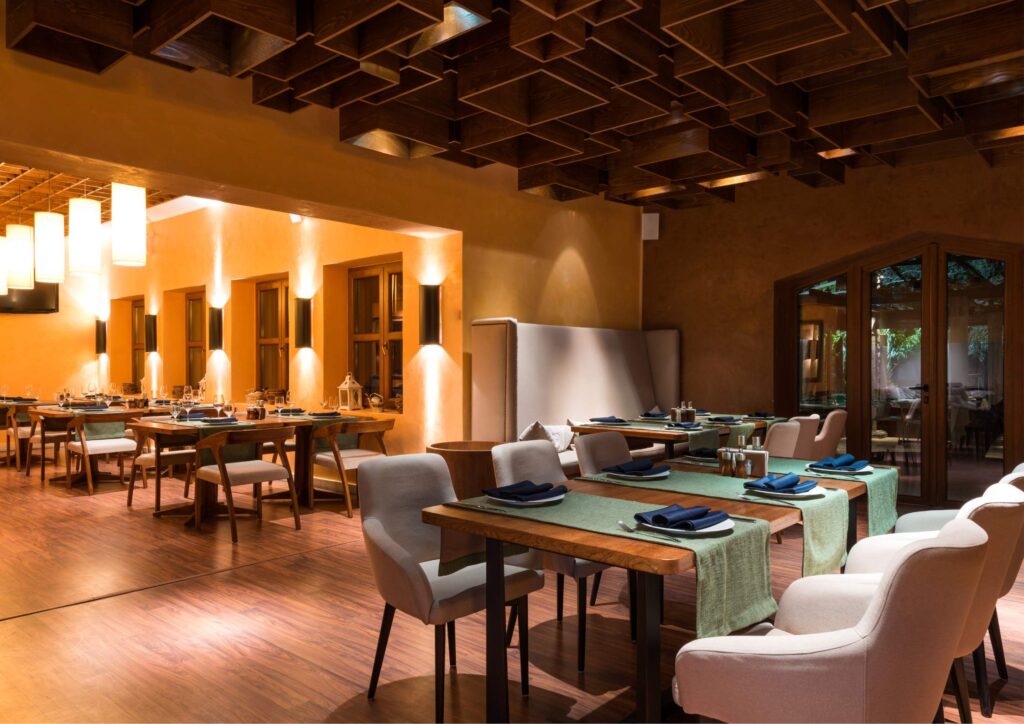
Since every square foot in your restaurant building counts, optimizing seating arrangement is key to maximizing your restaurant space. Whether you are a cozy cafe or a fine dining establishment, the restaurant layout can impact your revenue and customer satisfaction.
As you plan your seating arrangement, you must plan for a logical and smooth traffic flow within your restaurant. Ensure your customers and staff can move around easily without causing congestion or disruptions.
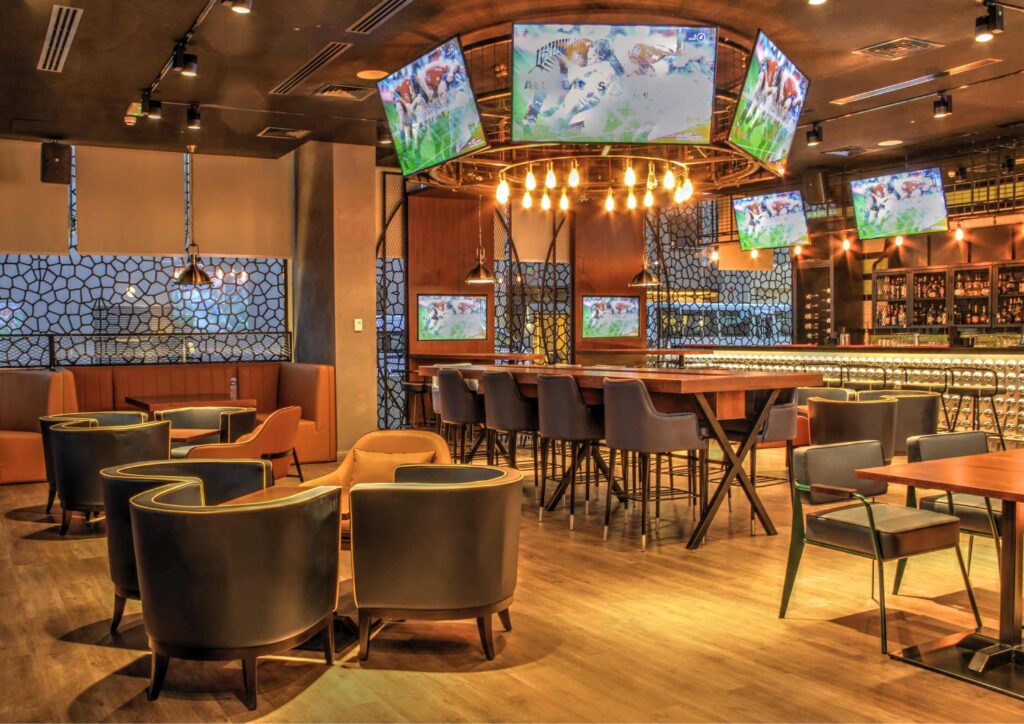
Consider the table sizes and configurations, ensuring it suits your target audience’s needs. Incorporate a mix of table sizes to accommodate smaller and larger groups.
There are a few types of seating options you can consider. Consider seating can encourage interaction among guests. It is ideal for solo diners or small groups. A well-designed bar area with comfortable bar stools can cater to guests who prefer a casual dining experience.
Consider creating cozy corners which is suitable for couples seeking a romantic atmosphere. If you have limited space, consider investing in versatile furniture that can be easily moved or rearranged to accommodate different group sizes. It can also be used for hosting private parties or events.
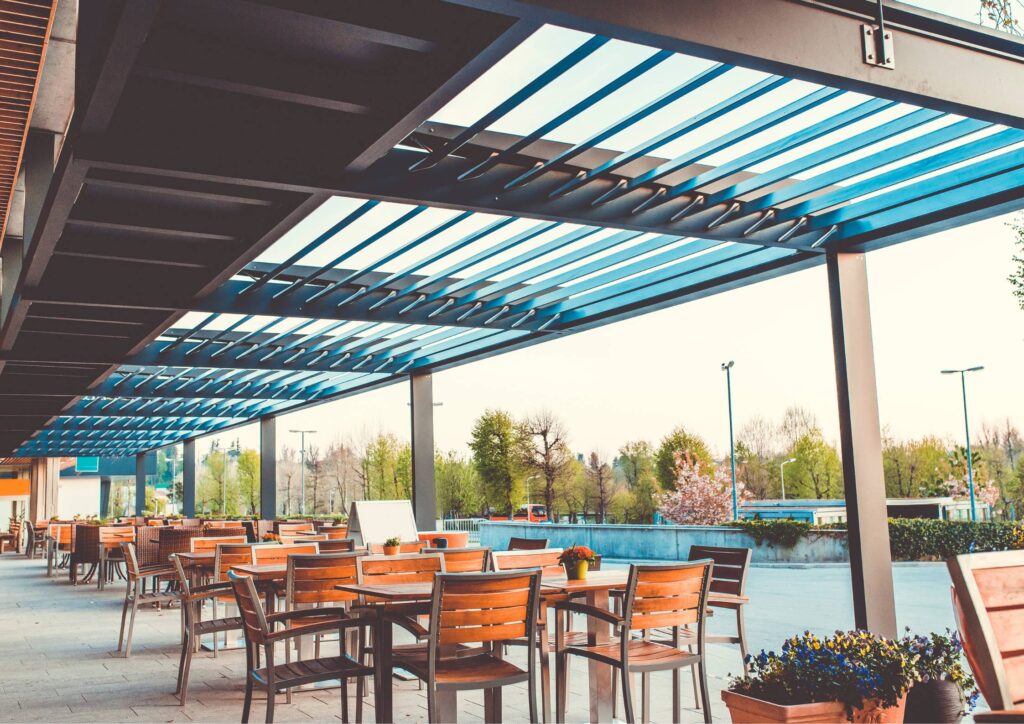
Outdoor dining has become increasingly popular, especially in pleasant weather. It is one of the most effective ways to maximize your restaurant space. Why not utilize the space if you have some outdoor space or a balcony?
Ensure that you invest in furniture that is suitable for the outdoors. It helps to encourage guests to linger. Cushioned chairs, stylish umbrellas, and sturdy tables can create an inviting atmosphere. Consider installing retractable awnings or pergolas to provide shade on sunny days and shelter during light rain. It can attract diners year-round.
You can decorate the surroundings with greenery, such as potted plants and hanging baskets, or even create a vertical garden. Make sure it complements your restaurant’s theme. If there are some spectacular views, consider highlighting them to enhance the dining experience. Rooftop and balcony spaces often attract couples and those seeking romantic experiences. You can create intimate settings with private tables or secluded corners.
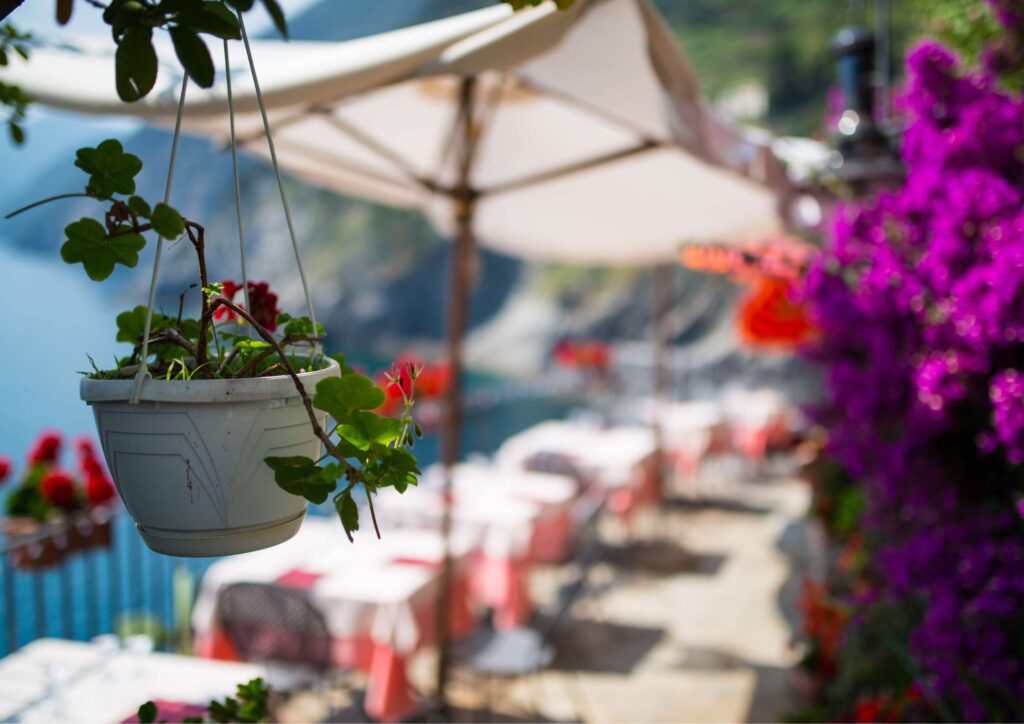
Don’t forget to look up when making the most of your restaurant space! Vertical space is a valuable but often underutilized resource. It has the potential to enhance the aesthetics and functionality of your establishment.
Vertical gardens are an excellent way to infuse natural beauty into your restaurant while conserving floor space. Choose a variety of plants that thrive indoors and require minimal maintenance. Succulents, ferns, and trailing vines are popular choices. You can also consider growing edible greens, which can be harvested and used in your dishes. It can also offer customers the freshest ingredients.
If you think empty walls are too dull, transform it into an eye-catching feature that engages your diners. Consider creating captivating murals that reflect your restaurant’s theme or story. Creating interactive chalkboard walls is another way to allow customers to interact with you. Let them leave messages, draw, or express their creativity. It adds a personal touch to the dining experience.
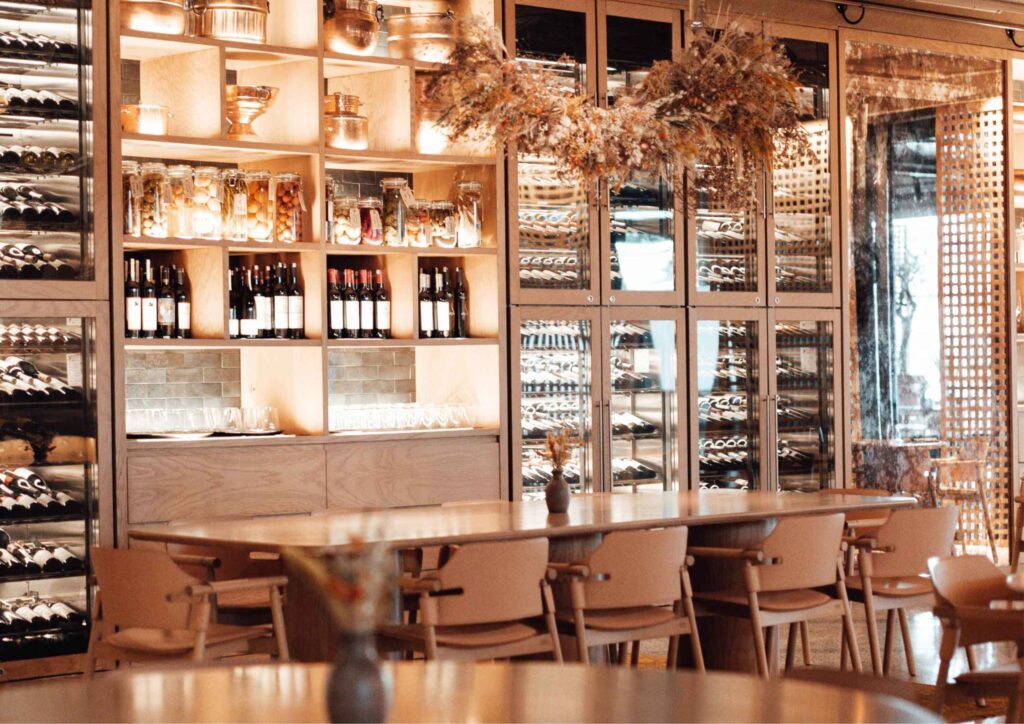
Efficient storage is the backbone of a well-organized and functional restaurant. Proper storage not only ensures the smooth operation of your kitchen but also contributes to overall cleanliness and safety.
Open shelving is a versatile and accessible storage option used in various areas of your restaurant. Installing open shelves in the kitchen to store cookware, utensils, and frequently used ingredients allows kitchen staff to reach it easily and speed up food preparation. Incorporating open shelves behind the bar to display bottles, glassware, and bar tools can add as a decorative element while bartenders can access it easily.
Consider investing in multi-purpose cabinets, such as concealed storage, keeping your restaurant neat and organized. Dual-purpose furniture is another option. Benches with built-in storage compartments can be used for storage and seating purposes.
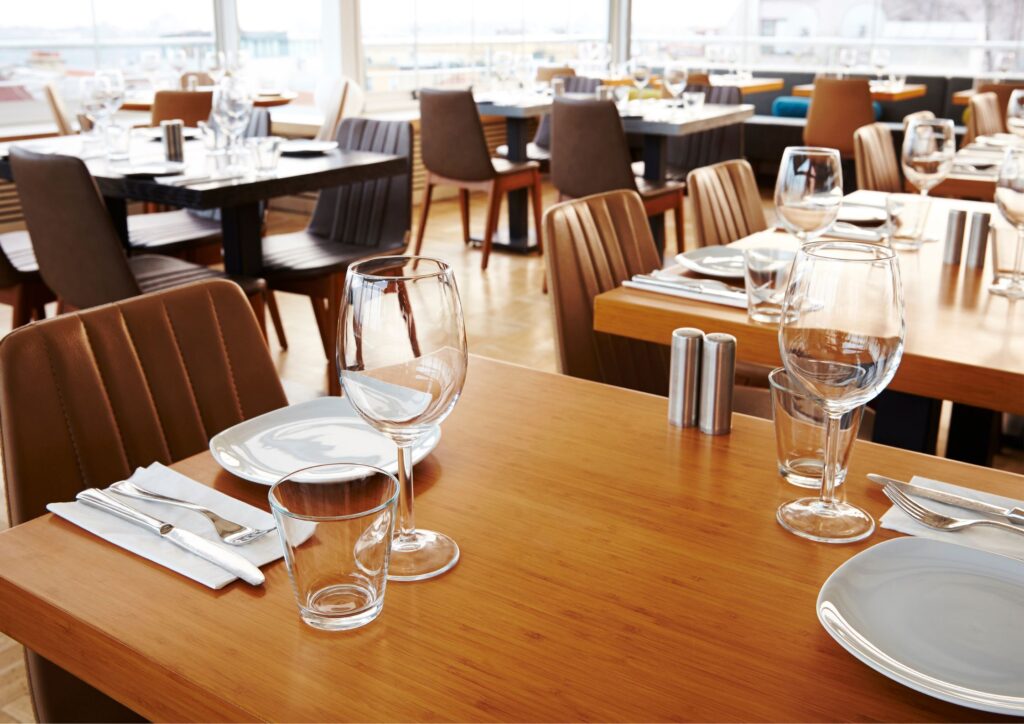
Consider embracing multi-functional spaces to make the most of your restaurant’s potential. These versatile areas can adapt to various needs and help you optimize your restaurant space efficiently.
Invest in modular furniture that you can rearrange to accommodate various party sizes or events. Tables that can be easily combined or separated offer flexibility. Use partitions or screens to divide larger dining areas into semi-private spaces. These dividers can be moved to adjust according to group sizes.
If you have a bar area, design it as a place for dining, allowing guests to enjoy their meal in a more casual setting. Consider introducing interactive elements at the bar, such as mixology stations or craft beer tastings, to engage customers and add vibrancy.
If you have the space, consider putting aside some space for private dining rooms. These spaces can be booked for birthdays, corporate gatherings, or special celebrations. If it is not in use and you have a busy time, consider opening up to the public to reduce the waiting time.

Need help with interior design? I-dzine is your answer to it. We are experts in transforming space from virtual to reality. Our expertise in renovation design, oversight, and management ensures that your property is well-designed. We relentlessly focused on delivering meticulously created, beautiful, functional designs.