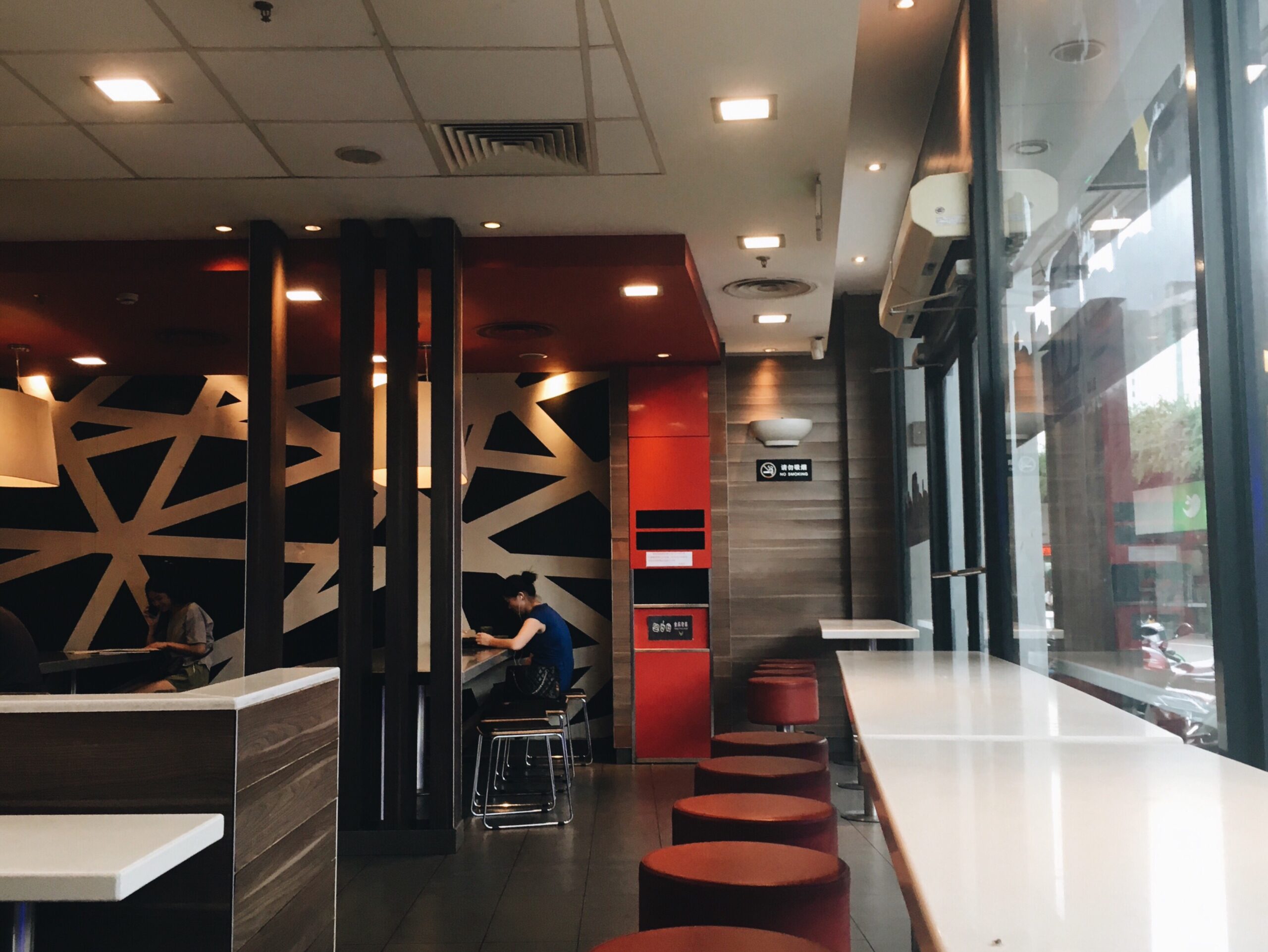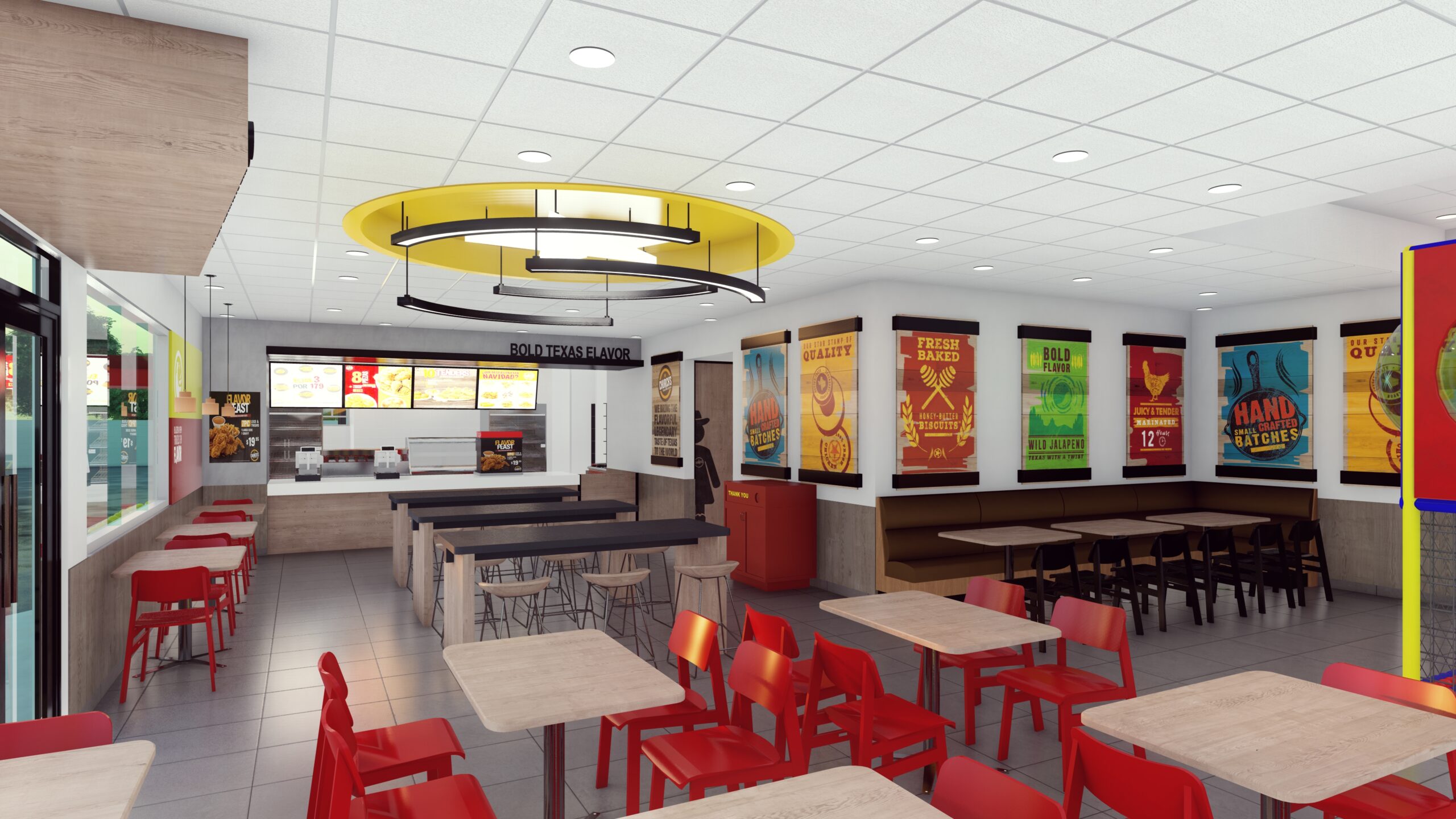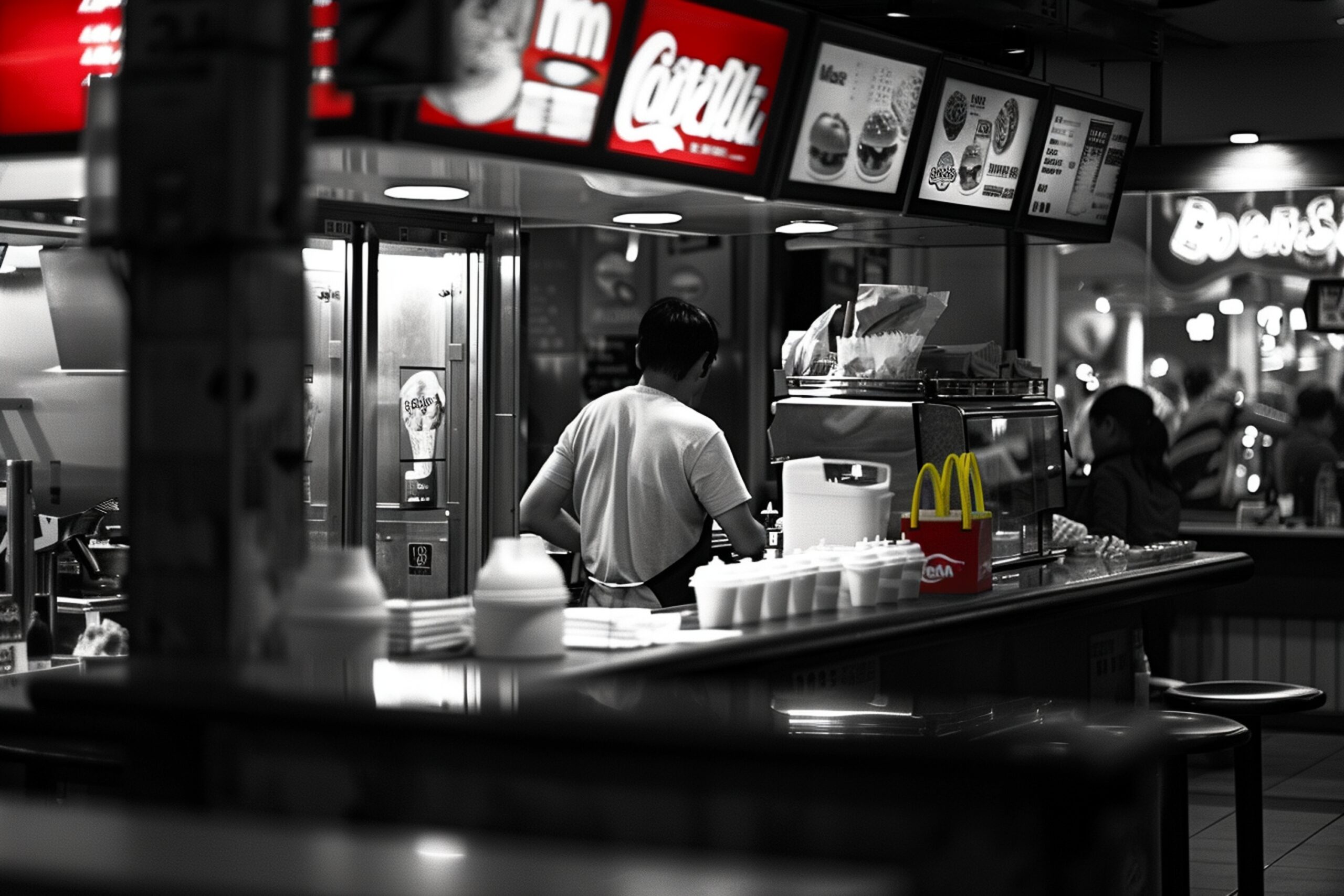Fast food restaurant layout tips can be some of the best ways to increase efficiency of the establishment effectively. Here are 6 best tips for business owners to follow.
Smooth customer flow is core in the layout of a fast food restaurant for the impact it creates in customer satisfaction and operational speed. This power of effective flow emanates from clearly defined entrance and exit points to eliminate bottlenecks. The ordering area shall be placed well near the entrance with digital kiosks supplementing traditional counters to reduce wait times and create orders with increased accuracy.
Kiosks also help tech-savvy customers with a smooth order placement process. For traditional counters, placing the menu boards at eye level in front of the ordering point assures that quick decisions are made. To handle online orders and deliveries with efficiency, a separated pickup counter away from the main ordering area reduces congestion and improves overall flow.
The payment area shall be in linear sequence after the ordering point for a logical customer journey. Clearly distinct lanes with good signage and floor markings can direct customer flow with minimal congestion or frustration at busy times. Condiment and napkin self-service stations near tables cut down on requests to employees and empower customers further.
Dine-in and takeaway customers alike benefit from zoning — takeaway-oriented counters or grab-and-go sections near exits allow quick in-and-out opportunities and the area for dine-ins is friendly yet set apart from high-traffic zones. Just with a dual-lane setup alone, drive-thru customers can see three or more times the throughput during peak periods. Visible menu options on digital screens within the lanes allow the customer to make quicker choices and minimise idle time.
Well-placed signage at each stage of the process and clearly separated payment and pickup windows facilitate smooth flow. Aligned customer movement develops intuitive, unobstructed pathways to quicken pace, minimise congestion and optimise the dining experience for all customers.

Safety and cleanliness are the foremost considerations in designing the effective layout of a fast-food restaurant because it has a great impact on operations and consumers. Safety comes first when proper materials are utilised for flooring like non-slippery surfaces in the kitchen area, serving counter and dining space. It minimises the incidence of accidents.
Appropriately positioned anti-fatigue mats at workstations not only improve personnel comfort but provide additional coating for safety. Clear pathways and wide aisles prevent obstruction of the staff around the kitchen, minimising any instance of spills, collisions or other accidents. Well-placed safety signage such as wet floor warnings enforces an already considerate culture.
@faris.hazadi Hai guys saya faris hazadi, ini adalah counter cafe yang kita install di Alam Impian. Jika korang nak setup kedai baru dan memerlukan reseption counter untuk cafe, kedai makan, klinik boleh contact dengan saya. #farishazadi #interiordesign #furnituremaker
Hygiene issues are just as paramount. Choosing easy-to-clean materials such as stainless steel for countertops and wall covering assures high sanitation with minimal time consumption for cleaning on a daily basis. Spaces for food preparation, cooking and waste storage should be allocated to prevent cross-contamination. Proper handwashing facilities should be located conveniently so personnel would want to adhere to hygiene procedures.
Ventilation systems should be installed to remove smoke, grease odours effectively so that kitchens and dining areas are fresh and friendly. The easy availability of cleaning supplies based on storage solutions makes proper maintenance possible with minimal interruption to workflow.
In other words, safety and cleanliness incorporated into the design of the restaurant mean companies meet the health regulations have efficient environments in which employees confidently work and customers eat comfortably. This integrated approach boosts productivity, engenders trust and supports long-term success.
If a layout must be efficient to accommodate different customers’ needs and assure quick customer turnover, then accessible seating is one of the most important things in a fast food restaurant. The basis for effective seating design is zoning which means separating areas for those who would dine in, takeaways and delivery pickups.
Compact tables and bar-style seating for single diners or diners in a hurry are perfect for these fast-paced restaurants to increase customer rotation. Group seating options such as booths or longer communal tables, can accommodate families and larger parties without taking up too much space. For added accessibility, ensure there are some tables and chairs are set in a way to accommodate wheelchairs and provide good access to walkways.
Seating placement becomes strategic in its effectiveness also. For example, tables placed near counters allow customers to be in and out in a rush while quieter seating toward the back allows more leisurely dining without clogging up the flow of traffic. The durable and lightweight materials on the furniture provide ease of cleaning and adjustments during the busiest times allowing for tidiness and flexibility. Also, wherever possible, outdoor seating increases capacity without compromising internal crowding. Thoughtfully designed seating not only streamlines operations but also makes the experience positive for the customer which speaks to satisfaction and brand loyalty.

Efficiency in the layout of fast food restaurants is all about streamlining workflows. A well-organised kitchen cuts down preparation time and positively affects the productivity of the staff. Institute the kitchen triangle principle which states that the three major areas of focus-cooking, preparation and assembly must be positioned to eliminate unnecessary movement. For example, putting fryers and grills around the food prep station lets staff move smoothly from cooking to plating.
With dedicated stations for each task be it grilling, assembly or packaging, there will be no bottlenecks to allow multiple team members to work at one time. Furthermore, place ingredient, condiment and utensil storage in easy reach of work areas to cut down on search time. Invest in dual-sided prep counters where your staff can prepare meals from both sides, improving speed during peak hours. Orders are immediately displayed centrally for all staff to see, providing better coordination and speedier fulfilment.
Cleaning supplies are kept close at hand so a spill will be taken care of as fast as possible with no disruption to the workflow. The installation of modern equipment like combination ovens or automated dispensers, raises productivity further by executing more than one function at once. Lastly, design the walkways and aisles wide enough to prevent bumping but small enough to minimise unnecessary steps. A smooth workflow not only promotes efficiency and precision in food preparation but also allows customers to have a much easier time, thus enabling your restaurant to handle even the busiest of times with ease.
Optimised drive-thru layout is critical in implementing efficiency in fast-food restaurants at busy hours. The dual-lane drive-thru areas are a breakthrough where two queues of vehicles can order their food simultaneously, drastically reducing the time taken. These lanes must be designed to merge smoothly so that no chaos occurs. Menu boards positioned at appropriate places with high-contrast text and light backlighting can help customers make quick decisions on ordering, hurrying the process. Pre-menu boards, displaying top items or special promotions, enable quick decisions to be made.
Specialized payment and pickup windows cut congestion by allowing order takers to process multiple transactions and deliver orders simultaneously. Consider a bypass lane in the design so that vehicles not desiring to order may bypass lines without interrupting the flow.
Provide ample stacking space for vehicles, particularly in high-demand markets to prevent overflow onto main streets, reducing the risk of traffic accidents. Efficiency also depends on technology — equipping staff with headsets and deploying digital order management systems let accurate communication take place and in real time between ordering and fulfilment teams.
Additionally, proper signage makes sure customers know how it works, from where to order to pickup windows. An outdoor canopy or weather protection for order and pickup stations would also help the restaurants to enable functionality during adverse weather. Finally, landscaping or installing sound barriers around the drive-thru enhances the customer experience of the store while meeting zoning regulations. A well-planned drive-thru design not only enhances efficiency but also ensures customer satisfaction for repeat visits and loyalty.

Maximising space becomes an important point when one is designing fast-food restaurants — speed and functionality are critical in every element here. Applications include things like vertical storage — shelving and wall-mounted racks that maximise overhead space, keeping countertops and floors free and clear to be able to move about and streamline operations.
Small, multifunctional equipment like combination ovens or fryers that can perform several functions inevitably reduces space yet maintains productivity. Then there is the flexible layout which allows easy modification with modular furniture and equipment to adapt to needs and peak hours of operation even seasonal menu changes.
For public-facing sections, consider seating models that strike a great balance between comfort and practicality — high-top tables, communal seating, and bar stools occupy much less space and encourage fast turnover at every meal, making them ideal for fast-paced environments. Workstations positioned in the kitchen regarding workflow can minimise unnecessary traffic.
@criative.designers lanchonete #arquitetura #o #design #architecture #decora #designdeinteriores #decor #arquiteturadeinteriores #engenharia #decoracao #engenhariacivil #interiordesign #interiores #casa #constru #reforma #projeto #arquiteto #obra #d #arquitectura #brasil #home #homedecor #projetos #construcaocivil #obras #construcao #arte #art
Keeping preparation areas, cooking stations and storage zones close to each other ensures smooth functionality with little or no bottlenecks. Equally important is the factor of prioritising dual-purpose space — counters with storage space underneath or dining areas with folding tables that can provide flexible use. Other effective designs for drive-thru include dual lanes and clear signage, which help utilise space without having to increase the footprint.
In other words, this is space optimisation to enhance operational efficiency, furthering customer experience as the fast food restaurant may now serve more customers within a confined space. Well-planned layout combined with flexible designs ensures that each square foot adds to the speed, functionality, and profitability of the restaurant.

Need help with interior design? I-dzine is your answer to it. We are experts in transforming space from virtual to reality. Our expertise in renovation design, oversight, and management ensures that your property is well-designed. We relentlessly focused on delivering meticulously created, beautiful, functional designs.