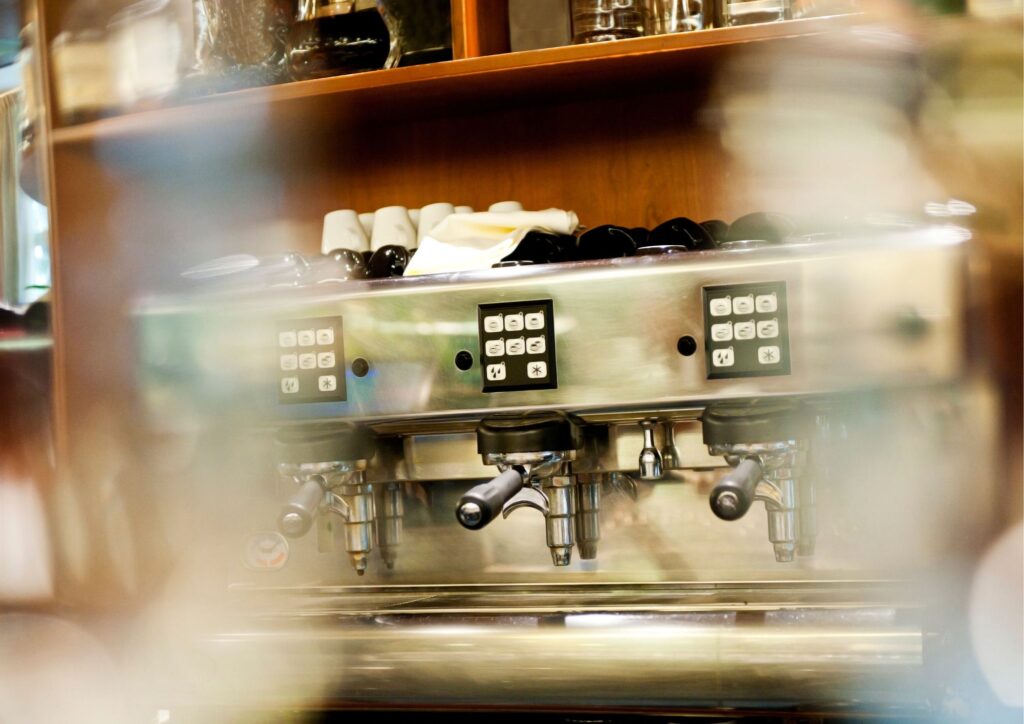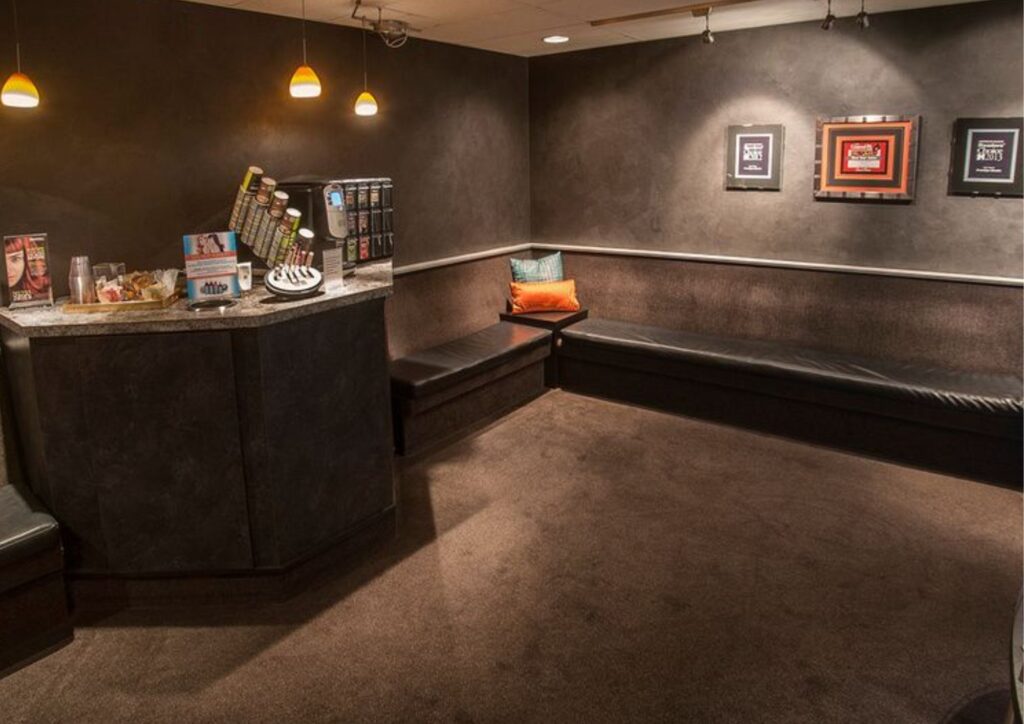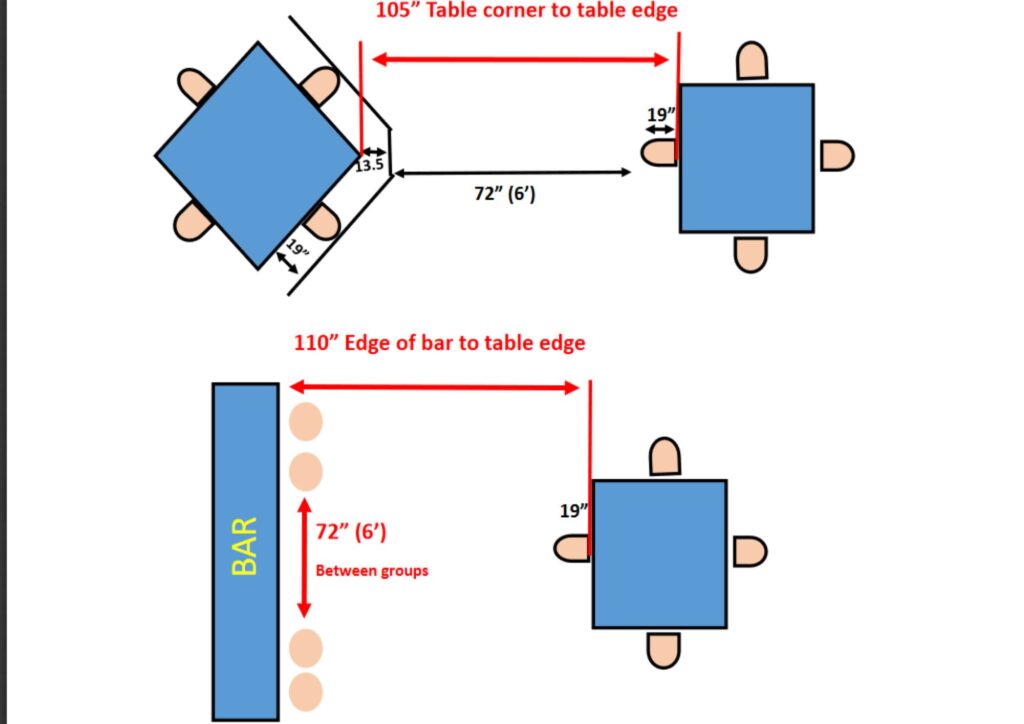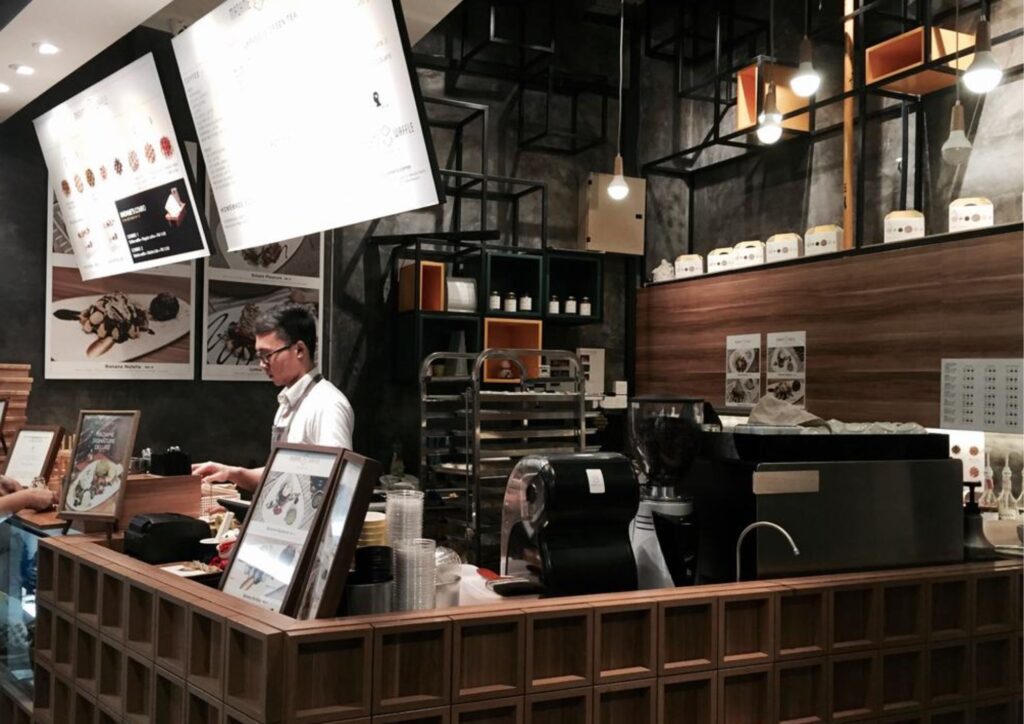An efficient and well-designed cafe floor plan is essential to run a cafe. It can make a world of difference. Maximizing the available space in your cafe enhances the customer experience and boosts productivity and profitability.
When designing your floor plan, there are many factors to consider, such as the type of coffee shop you want to create and what type of customers you want to attract. The most important is the available space. A good floor plan can create a desirable customer and employee experience.
You don’t have to spend much to create a fantastic cafe floor plan. Sometimes, a simple layout can greatly impact your cafe business. Whether you are starting from scratch or looking to revamp your current layout, we will discuss some inspiring tips in this article for you to consider. It can help to create a successful cafe floor plan that maximizes your space.

There is definitely plenty of equipment to include when setting up a cafe. This equipment is the backbone of your cafe’s operations. When designing your cafe floor plan, the large equipment you will use to bring in customers is the first thing you want to prioritize.
Begin by evaluating the equipment that you need for your cafe. Consider the food and beverages you will be serving, which will dictate the equipment you need for your kitchen. Determine the space requirement, power supply needs, and other technical specifications for each piece of equipment.
Start designing from the back of your cafe. It will ensure you have enough space for this large equipment and workflow. Make sure there is enough space for your equipment to move in and out of your cafe for installation, cleaning, service, or replacement, especially going through the entrance of your cafe.

You need to consider customers who want to take away, and creating a designated and clear area for customers to wait for their takeaway is important when designing your cafe floor plan. It can improve your customer’s experience and contribute to the overall efficiency of your cafe’s operation.
Why is it important to have a clear place for customers to wait for their takeaway coffee? If you don’t, you will see people lingering around your counter, getting in the way, and getting awkward when they are unsure where to stand.
Consider separating the waiting area from the main ordering and service counter. It helps prevent congestion and ensures a smooth flow of customers. Position the waiting area in a visible but slightly separate location.
Take into account peak hours and ensure that the waiting area can accommodate the expected number of customers during busy times. A simple bench seat can be a good way as they can sit and wait without blocking others. Have a sign showing customers where they should wait for their coffee.

Cafe owners usually want to place as many tables as possible to allow more customers to enter and maximize their profit. But how many of you like the cramping feeling in a cafe? A cafe should be a place to relax. Proper table spacing can ensure your customers’ comfort and convenience and affect the overall ambiance and traffic flow. Also, not forgetting the capacity of your cafe.
The best way is to have a different table size. Depending on the food and beverage, it can help determine the table size. Most people don’t enter a cafe for a full meal, so you don’t have to provide a large table. Of course, if there are some main courses on your menu, you need to consider a larger table. If not, a small table is sufficient. It will give more space for seating and larger table space.
The size and shape play a significant role in determining table spacing. Irregular or narrow spaces may require creative solutions. You can consider making use of wall space with bars along the wall. It can provide large numbers of individuals to sit there.

The counter serves as the focal point of your cafe, where customers place their orders, make transactions, and interact with your staff. It is the first place people head towards when they enter a cafe. You need to get the counter placement right when designing your cafe floor plan.
The counter should be easily accessible and highly visible to customers as they enter your cafe. It should be placed at a location where it can be seen from various angle to ensure customers can locate it easily and facilitates a smooth flow of traffic.
The placement of the counter should support an efficient workflow for your customers and employees. Arrange the counter to minimize unnecessary movements and streamline the process. Ensure that it is within close proximity to the barista station, beverage preparation areas, and any necessary equipment to allow smooth and efficient operations.
The customer line can affect your overall user experience in your cafe. Don’t let the customer line become chaotic in your space. Creating a logical flow is to ensure a smooth and efficient ordering process. A well-organized line improves customer satisfaction, enhances staff productivity, and minimizes congestion.
Create a designated path that customers can follow while they are waiting. Use floor markings or barriers to guide the flow. Ensure it is easy to navigate. Consider any space constraints or obstacles in your cafe and adjust the path accordingly to maintain a smooth flow.
Separate the waiting area where customers are waiting for their pickup. Use clear signage to guide customers through the line, indicating where to order, where to wait for their pickup and any other relevant instructions.
A well-designed floor plan is about aesthetics, functionality, and efficiency. You can seek customer feedback to improve your cafe’s space utilization.

Need help with interior design? I-dzine is your answer to it. We are experts in transforming space from virtual to reality. Our expertise in renovation design, oversight, and management ensures that your property is well-designed. We relentlessly focused on delivering meticulously created, beautiful, functional designs.