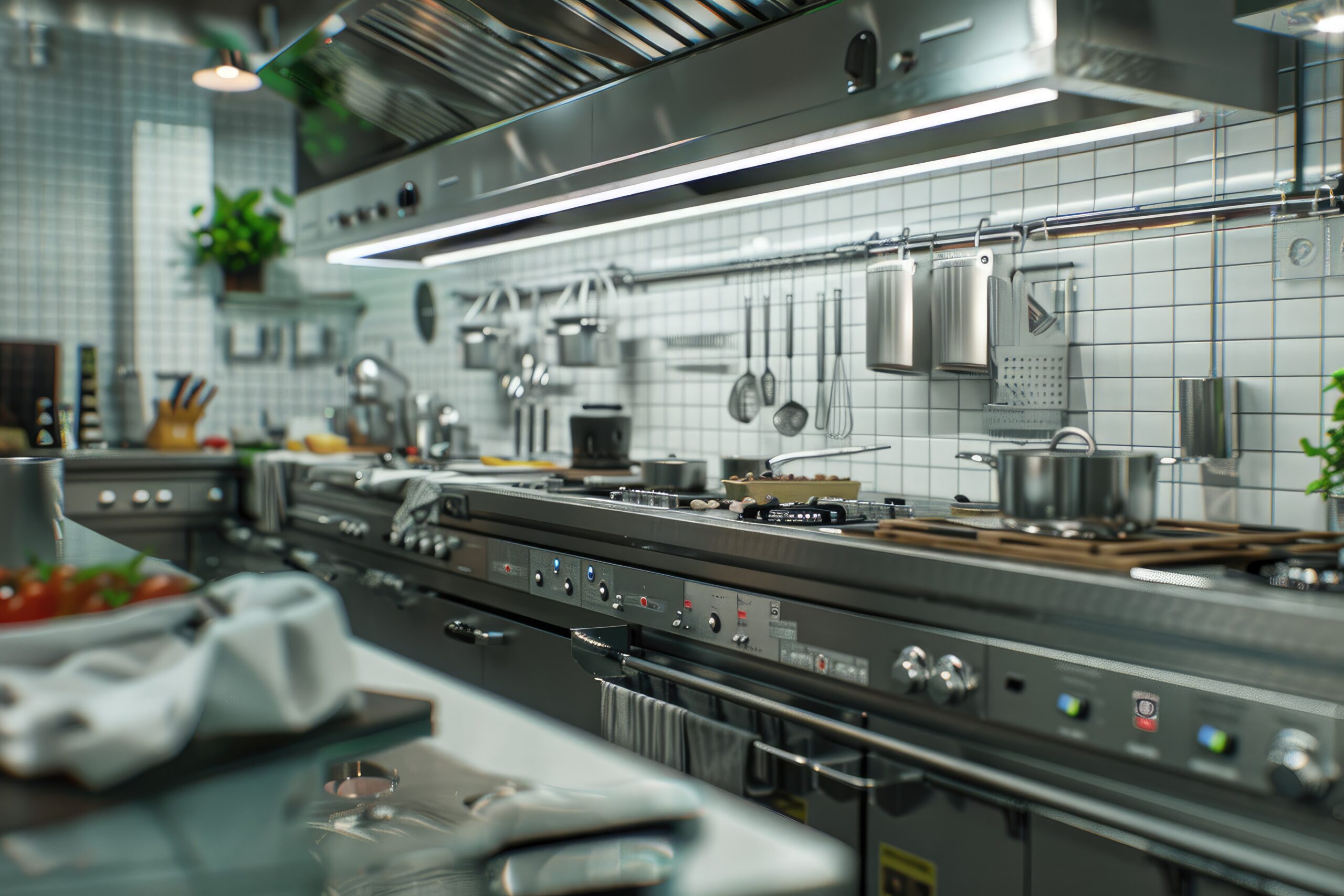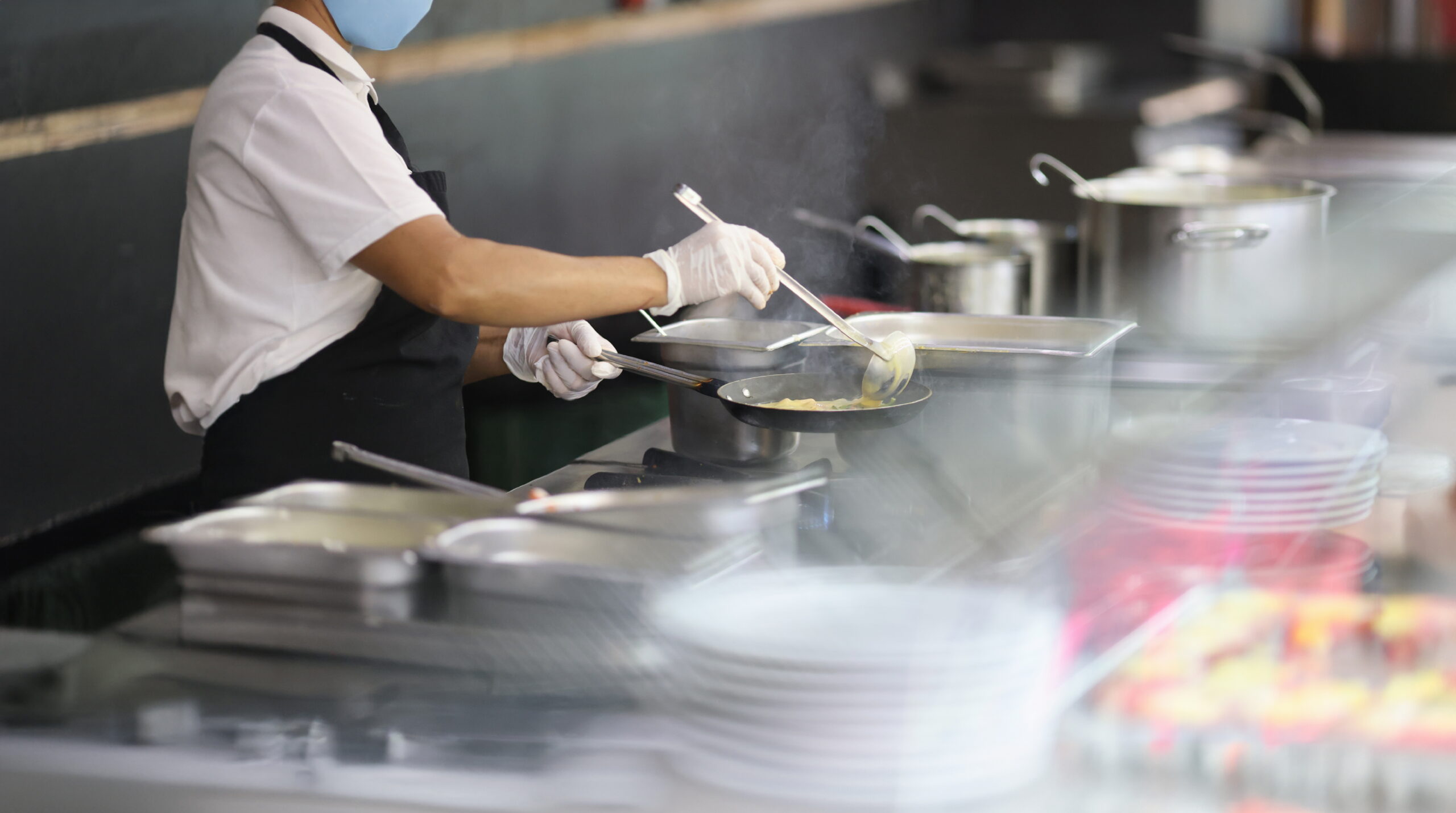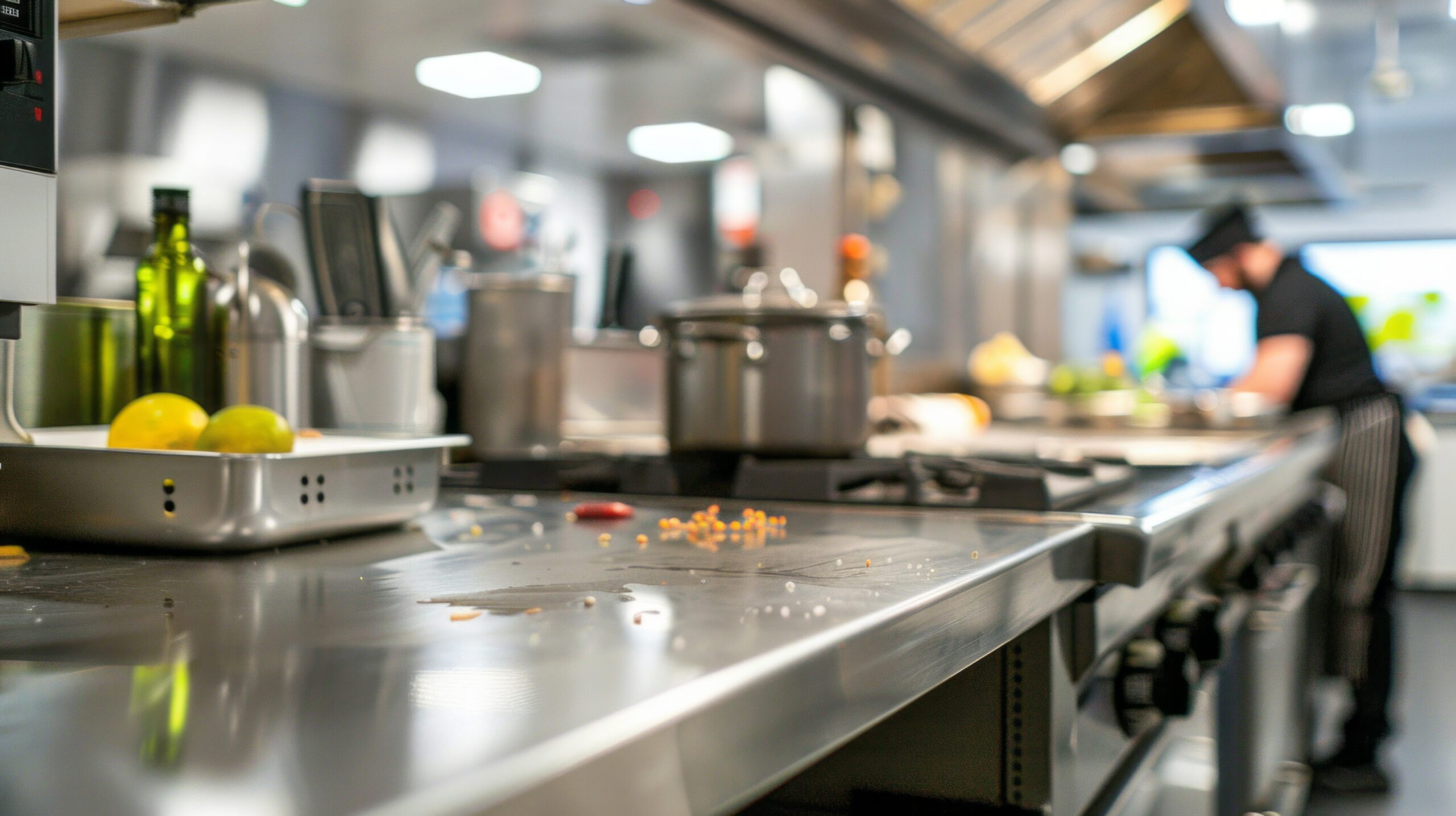Open kitchen tips should be some of the aspects that are made as standard requirements for restaurants. Here are 4 important elements restaurant owners should know when creating an open kitchen concept.

Layout and workflow within an open kitchen are crucial to efficiency and the overall dining experience of the restaurant. Well-designed layout allows for a fluidity of motion by the staff across different stations — reducing delays and amplifying productivity. Key workstations such as prep areas, cooking stations and plating zones should be set out strategically so that the workflow is kept smooth and seamless. For example, raw ingredients should be stored near the preparation area which in turn feeds directly into the cooking area and then into the plating area. This eliminates unnecessary movement while preventing cross-contamination.
Zoning is necessary in its use where each of the activities such as food preparation, cooking, cleaning and storage is kept separate from the others. Separation maintains hygiene by keeping raw and cooked foods separate while the workflow remains optimised. In open kitchens, zones that face the customer must have only visually appealing elements such as grilling or pizza ovens whereas other sections such as dishwashing or food storage are kept out of sight.
It should also be able to allow enough space between the stations for free movement of staff even when it gets very busy. This will avert congestion and accidents — enhancing safety and efficiency. Equipment should be put within reachable distance to ensure personnel can rush to get tools conveniently without disrupting the process.
An intelligent workflow minimises down time and assures timely food preparation and ascertains that chefs, waiters and all concerned in the kitchen are in proper liaison with one another. If everything is out in the open in an open kitchen, the layout should be such that it not only guarantees smooth work flow but is also visually stimulating for diners — affording them a view of the art of preparing food with a high level of cleanliness and professionalism.

The design of a restaurant open kitchen is very critical in terms of safety to staff and customers alike due to the proximity to cooking areas. Fire safety is utmost and all open kitchens must be installed with a fire sprinkler system overhead and fire extinguishers that are accessible. Cooking equipment especially grills and stoves should be fitted with an automatic shut-off system when overheating to reduce instances of fire. Equally necessary are appropriate ventilation which avoid the buildup of smoke and fumes which may hamper dining pleasure and will be harmful to health.
Next concern regarding safety is the non-slippery floor — liquids and oils are in constant contact with personnel in the kitchen which makes the floors slippery. Materials to be used are those made from rubber or textured tiles that ensure non-slip and wide pathways so it will be easy to move around the kitchen and avoid collision. Equipment placement should also be safe and ergonomic to avoid injury to staff during busy hours of operation.
Temperature control is also an essential feature. Open kitchens have a tendency to create overly hot environments which in turn affect employees and customers alike. Proper ventilation and air conditioning go a long way toward making it acceptable and comfortable for everyone involved. Also, sharp appliances such as knives should be stored in safety during periods of inactivity and preferably placed in magnetic racks or knife blocks out of the reach of customers.
A barrier such as glass should provide a separation between customers and the kitchen area to avoid customers from reaching hot surfaces and utensils. Lastly, there should be safety training for the kitchen staff on how to prevent fires, administer first aid and safely use proper equipment. These accomplishments will not only ensure the staff’s and customers’ safety but will also add to an open kitchen’s functionality and ease of operation.

The equipment also plays an important role in ensuring that the open kitchen restaurant works effectively and in adding aesthetic appeal. Excellent appliances that are visually pleasing are highly required because they are always in the line of sight for customers. The stainless steel stoves, grills and ovens are ideal for durability, easy cleaning and a modern look for any design your restaurant is built on. Also, quieter equipment in an open kitchen itself is an added factor to reduce the noise level of customers. Noisy utensils such as dishwashers or an exhaust fan may intrude into restaurants’ atmosphere and harm an open kitchen’s attraction. This will require investment in particularly noise-reducing models.
Appliance placement and accessibility are also contributing factors to smooth and continuous operation of the kitchen. Placement of grills, fryers and tables used for preparation should be placed in relation to each other so that chefs can move with ease to and from stations without being an inconvenience. This eliminates delays in preparing food especially on peak serving hours. Easily accessible equipment accelerates the cooking process and boosts performance.
Third and last, safety is also a major concern in choosing equipment for an open kitchen. Appliances should be up to high standards of safety especially when it comes to fire hazards. In this respect, most open kitchens use induction cooktops since they give the area a sleek look and reduce the danger of open flames. Besides, the equipment should feature surface types that are easy to clean since customers will be able to see the preparation area. It invests in the right equipment for seamless kitchen operations and adds to the eventual dining experience by showcasing a professional and well-organised space.

Major concerns in open kitchen design for restaurants involve ventilation. Proper ventilation will ensure cooking odours, smoke, steam and heat do not find their way to the dining area — making the environment always pleasant. Since open kitchens expose customers to the cooking process, high-quality ventilation is essential in order to ensure comfort and air quality. It requires a good hood mechanism above the grilling, frying and stove areas for capturing fumes and not letting them hang in the air. The appropriate installation of exhaust fans is necessary to draw the heat and smoke out effectively without interfering with the dining experience or the working conditions of the staff.
Not to be underestimated is the problem of odour control where odours building up from cooking can take away from the atmosphere of the restaurant. Ventilation systems with grease filters allow for the trapping of grease particles — reducing foul odours and creating a cleaner atmosphere. Noise suppression is an important feature in open kitchens as ventilation systems can often become loud. The setup for silent yet powerful fans helps to preserve the tranquil dining environment.
The ventilation system also needs to facilitate good aeration and regulate temperature. An open kitchen is bound to get heated up by constant cooking which might affect the staff and the guests too. Ventilation should work in such a manner that it balances the temperatures — keeping the kitchen cooler without allowing the heat to spread into the dining area. Proper air filters and regular maintenance are also quite important features for such a system to function effectively and safely in order to maintain hygiene. Addressing these ventilation related issues allows restaurants to offer an enjoyable open kitchen experience with a comfortable and healthy environment for the guests and staff.

Need help with interior design? I-dzine is your answer to it. We are experts in transforming space from virtual to reality. Our expertise in renovation design, oversight, and management ensures that your property is well-designed. We relentlessly focused on delivering meticulously created, beautiful, functional designs.