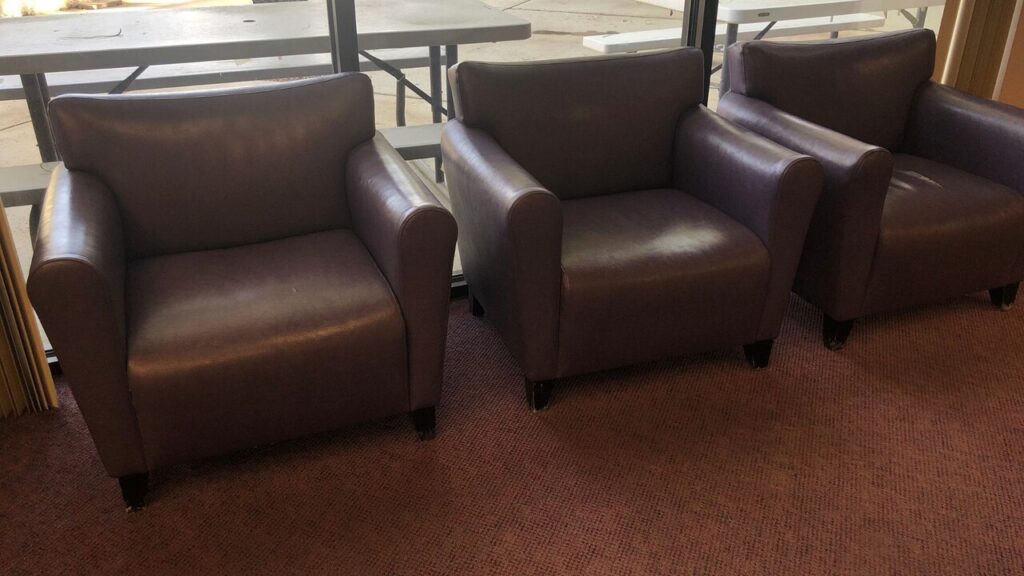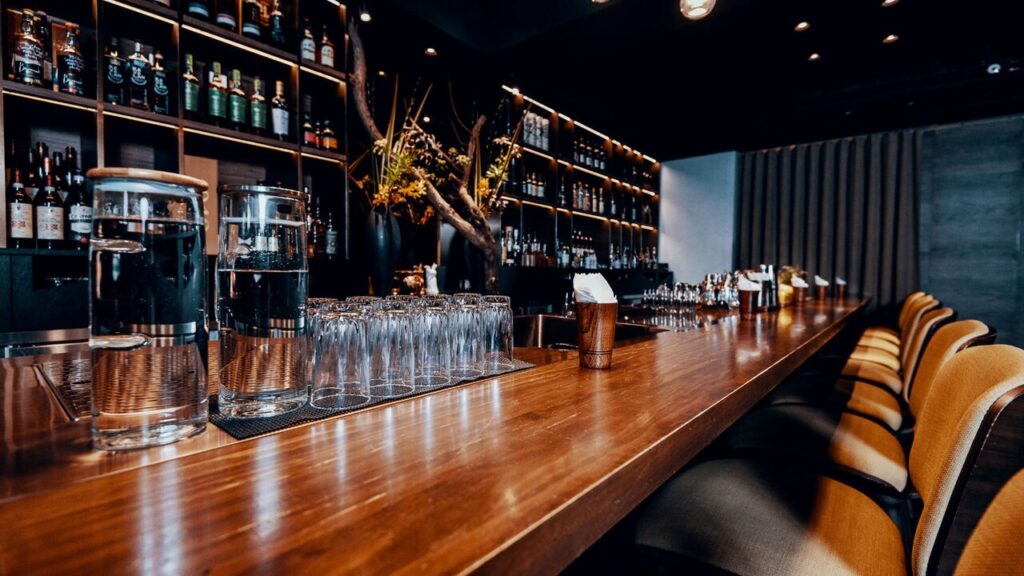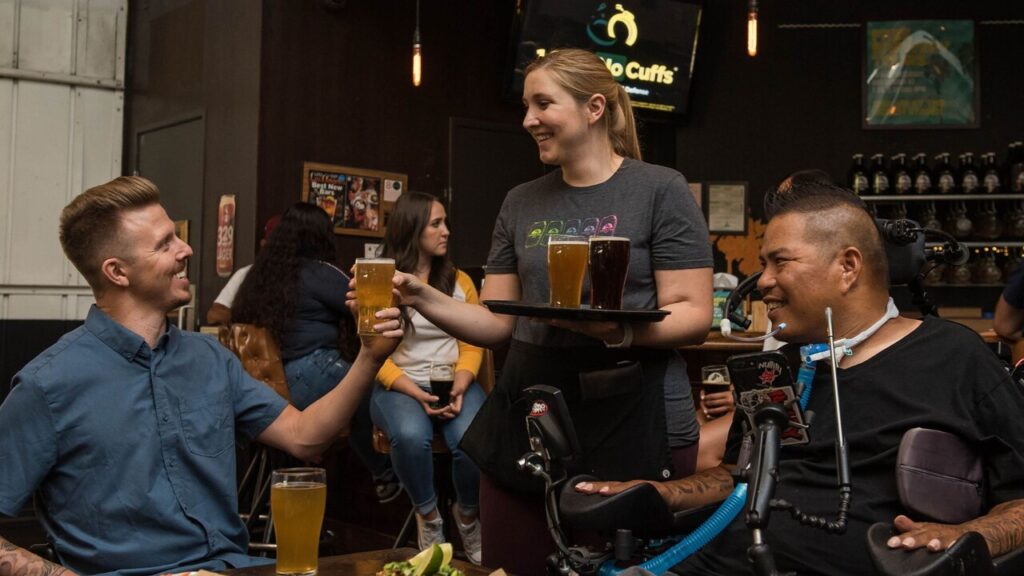Most restaurant owners may focus on interior design, but the restaurant dining room floor plan also plays an important role in restaurant renovation. It has a great impact on your diners’ dining experience. An effective restaurant dining room floor plan can influence the restaurant’s ambiance. Also, providing a better service and increasing your customer satisfaction.
From the placement of the lighting to how you arrange your tables and chairs, it can affect the mood of the diners. It will also affect the workflow in your restaurant. When planning the floor plan for your dining area, it should create a welcoming atmosphere for your diners. It shouldn’t let your customers feel cramped in the space.
When designing your restaurant, it should leave a good impression on the diners when they step in. In this article, we will go through the things you should take note of when planning your restaurant dining room floor plan, allowing diners to have a unique experience in your restaurant.

Every restaurant owner would want to maximize each square foot of the room. But it shouldn’t sacrifice comfort and efficiency. Staff should be able to move around easily, and diners should feel comfortable in the space. You should design your restaurant layout in a way that can prevent congestion in the space.
The placement of the tables plays an important role in floor plan efficiency. Besides considering the maximum number of seating capacity you can accommodate, you should also ensure that diners won’t be disturbed by the movement of other diners or your staff. You can include different seating options such as booth seating and bar seating in your dining space.
Also, ensure that there’s flexibility to accommodate various needs. There may be special events or a big group of people eating in your restaurant. Your floor plan should allow for seating adjustments without affecting other diners.

Many restaurants often overlook the importance of waiting areas, especially for a restaurant that is busy. Consider allocating an area for diners to wait, which can enhance their dining experience. It can create a good impression for diners. Diners also won’t be blocking staff or other diners from walking around.
The waiting area is the space where diners first step in upon their arrival. It should let diners feel comfortable as they are waiting. The seating should be comfortable, and consider installing some ambient lighting. You can also slightly decorate the area. Ensure the elements align with your restaurant’s theme.
Waiting can be frustrating, especially if it takes too long. Ensure that diners won’t feel bored as they wait. Consider providing some reading materials for diners to read as they wait. You may even set up a small beverage station where diners can drink while waiting. You may even let them go through the menu and let them decide what they order, reducing the waiting time when they are seated. The main purpose is to keep them occupied.

The placement of the service stations, such as bars or cashiers, also plays an important part in a restaurant. It helps staff to prepare and serve more efficiently. They can also manage orders from customers better.
Service stations should be placed near the dining areas. Strategically placing the service station minimizes the distance that staff needs to travel. Customers don’t need to wait too long, increasing efficiency. A well-designed service station should be easily accessed by staff. Staff should be able to reach for items easily without any delay. Also, it needs to handle the different volumes of diners at different periods of time. It shouldn’t affect the staff’s ability to serve diners or cause any bottlenecks.
If your service stations have to be multipurpose, you may want to incorporate technologies. Consider using POS systems, which help in your ordering process. You may also include other stations, such as order stations and storage spaces. It helps you to accommodate different needs in your operation.
Ensure that you clean your service station regularly. It helps to keep the station tidy and present a professional appearance to staff and guests.

Accessibility is important in a restaurant design, especially in a dining room. Besides the usual diners, you also need to consider the accessibility for disabled people. The space should be accessible to everyone.
Occasionally, there will be people in wheelchairs who will visit your restaurant. Ensure there is space for them to navigate your restaurant. The pathway from the entrance to the table should allow them to move about without hindrances. It allows guests to move around comfortably.
Plan your restaurant seating layout carefully. Consider providing different seating options. It can cater to different needs and enhance your customers’ dining experience. Table height should be able to adjust according to their needs, or consider chairs that can be removed easily. It helps those with mobility challenges to adapt to the environment quickly.

Do include safety measurements when you are planning your restaurant dining room floor plan. Establishing a safe dining environment helps to prevent accidents. Ensure that there is sufficient space between your restaurant furniture. Avoid your space being overcrowded. It allows staff and diners to move around easily, reducing the risk of accidents.
Ensure that there are emergency exits available in your restaurant. Ensure there aren’t any things obstructing the exit and comply with safety regulations. It provides a safe evacuation in case of emergencies.
Also, ensure that you have fire extinguishers in a few areas. It helps in small incidents. Floor materials should be slip-resistant. It can minimize the risk of accidents. Ensure you do some maintenance regularly and clean spills immediately to prevent slips and falls.

Need help with interior design? I-dzine is your answer to it. We are experts in transforming space from virtual to reality. Our expertise in renovation design, oversight, and management ensures that your property is well-designed. We relentlessly focused on delivering meticulously created, beautiful, functional designs.