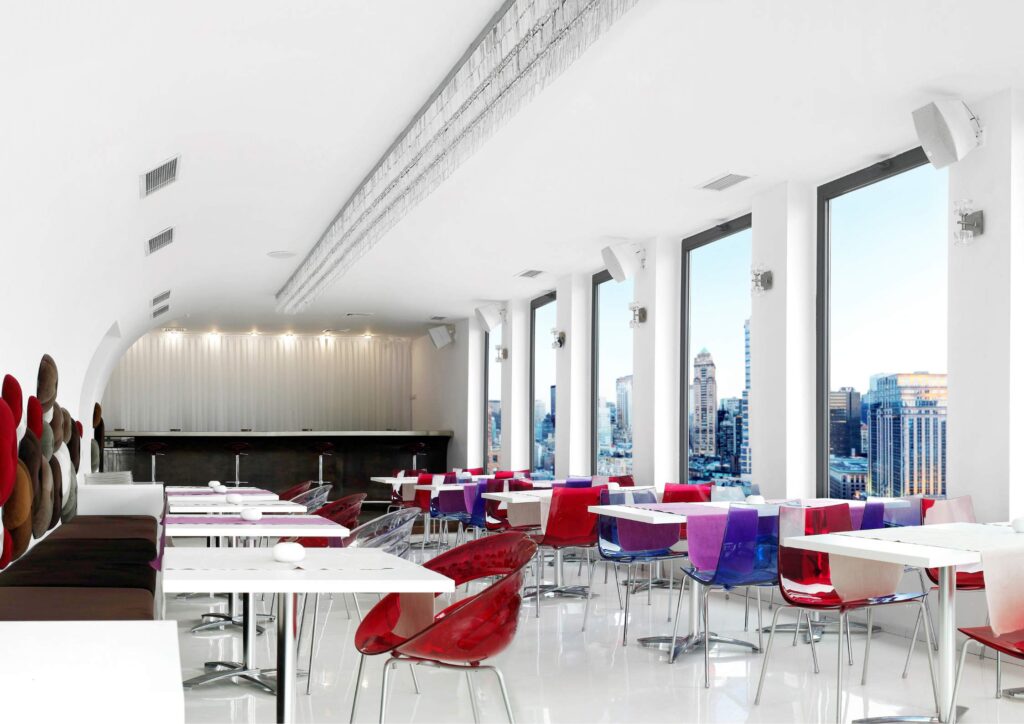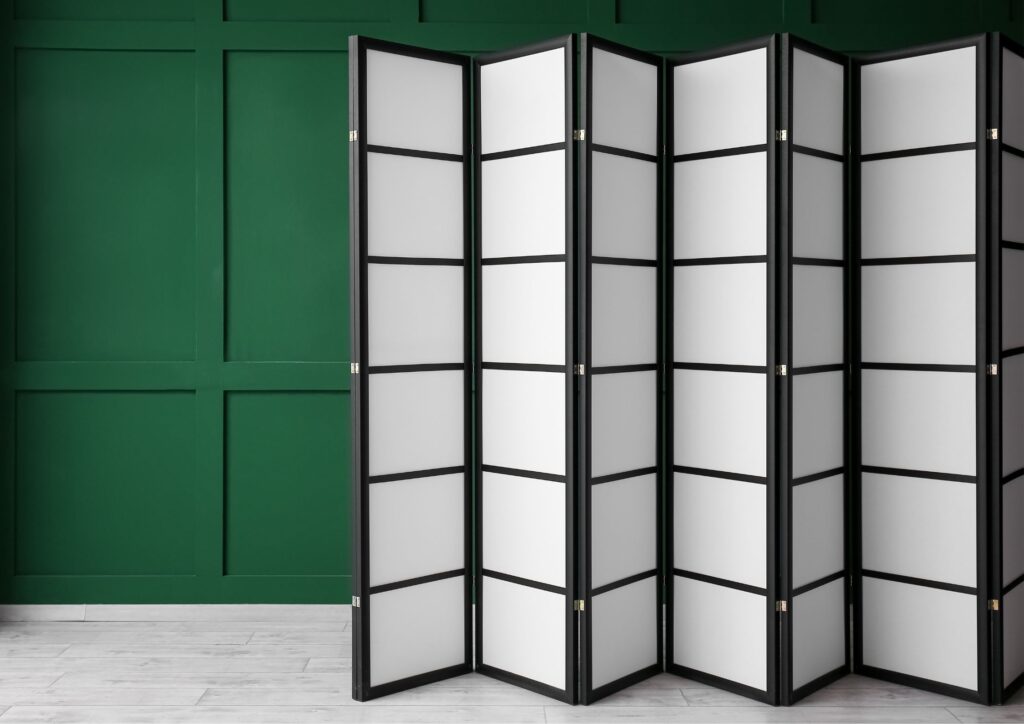Whether opening a new restaurant or revamping your existing layout, designing an effective restaurant seating plan is important as it can create a comfortable and enjoyable dining experience. You want to ensure your seating layout can provide a positive dining experience to your customers.
Designing a restaurant seating plan is more than just arranging tables and chairs. This strategy can greatly influence the overall dining experience and profitability. Nowadays, customers aren’t just expecting delicious food from your restaurant but also your restaurant’s ambiance. They don’t want to feel cramped when they walk into your restaurant.
A well-planned seating arrangement ensures that customers feel comfortable, service flows smoothly, and space is optimized to accommodate more diners. In this article, we will explore some valuable tips for designing an effective restaurant seating plan that keeps customers returning for more.

You need to understand the space you must work with before designing your restaurant seating plan. It allows you to create a layout that accommodates customers and enhances their dining experience. Assess your restaurant’s physical layout to ensure that every inch of space is utilized efficiently.
Ensure that you know how big is your restaurant’s space and the size of the tables and chairs you are getting for your restaurant. You also need to include other furnishings that will be put in your restaurant. This information provides the basis for creating a seating plan that can maximize your restaurant’s capacity and allow customers to enjoy their meals.
Besides, consider the flow of your space to ensure customers and staff can navigate around easily. You can strategically position tables to avoid congestion and facilitate swift service by visualizing the movement patterns.
Think about the available space changes throughout the day. Your seating plan should be flexible and adaptive. Prioritize table arrangements that maximize capacity during peak times and allow for a more relaxed setup during quieter periods.

When developing an effective restaurant seating plan, consider defining distinct zones within your dining area. This strategic approach can enhance your restaurant’s visual appeal and cater to your diner’s preferences and needs.
Imagine walking into a restaurant and feeling an immediate sense of belonging based on your mood or the occasion. This is the power of well-defined zones. Start by considering the demographics and preferences of your target audience. Are you catering to families, couples, or professionals looking for a quick bite? By understanding your target audience, you can curate specific zones that cater to their needs.
Designate areas that resonate with each type of customer. Create an inviting corner with cozy booths and dimmed lighting for couples seeking romance. Set up spacious tables in a well-lit section for families to gather and share joyful moments. Integrate a quieter space with comfortable seating and power outlets for those who wish to work or engage in conversations that require concentration.
Defining zones doesn’t necessarily mean building physical barriers. You can utilize variations in lighting, flooring, or even subtle changes in decor to mark transitions between areas. This allows for a seamless flow while still providing a distinct dining experience.

Never underestimate the comfort of your customers. Creating an environment that prioritizes comfort not only ensures a pleasant dining experience but also fosters customer loyalty and increaseing the chances of customers recommending your restaurant to others.
Begin by carefully selecting chairs and seating options. It should align with your restaurant’s aesthetic and offer ergonomic support. Uncomfortable seating can make customers feel restless and detract from enjoying their meal. Look for chairs with adequate back support to allow customers to relax and fully immerse themselves in their dining experience.
The spacing between tables is another factor that contributes to comfort. Cramped seating arrangements can be off-putting and make customers feel their personal space is compromised. Provide enough space for customers to move their chairs and interact without feeling crowded.
You need to consider the tables’ height and the chairs’ alignment. Tables that are too high or too low in relation to the chairs can lead to awkward positioning, making it difficult for customers to enjoy their meals comfortably.

Offering versatile seating options within your restaurant seating plan not only demonstrates your commitment to accommodating diverse preferences but also maximizes your potential to attract different groups of customers.
Traditional tables are the common seating option and still remain in popularity. They accommodate various group sizes and can be easily arranged to suit different groups of diners. It is suitable for formal and casual dining.
Bar seating is another option. It provides a more casual atmosphere for customers who prefer to dine alone or engage with others while enjoying a drink and a meal. It’s also a great option for those stopping by for a quick bite.
You can also consider booths and banquettes to provide for those seeking a more intimate setting. It is perfect for couples, families, or even solo diners looking for a quiet corner to enjoy their meal.

The use of a space divider can elevate both the aesthetics and functionality of your seating plan. Space dividers serve as creative boundaries, subtly shaping the dining experience while adding a touch of elegance and intrigue to your restaurant.
Decorative screens are one of the common dividers, adding an artistic touch to your restaurant’s interior. They can be intricate wooden panels, elegant metal screens, or even fabric-covered partitions.
Using potted plants is another way to divide your space. Besides, bringing in these natural elements can light up your space. Strategically placing large potted plans between tables can create a natural barrier and provide a sense of privacy while enhancing the overall aesthetics.
If you want a more unique feature in your restaurant, consider incorporating unique artistic features, such as hanging sculptures or suspended installations. These features not only demarcate spaces but also become conversation starters, adding an element of intrigue to the dining atmosphere.

Need help with interior design? I-dzine is your answer to it. We are experts in transforming space from virtual to reality. Our expertise in renovation design, oversight, and management ensures that your property is well-designed. We relentlessly focused on delivering meticulously created, beautiful, functional designs.